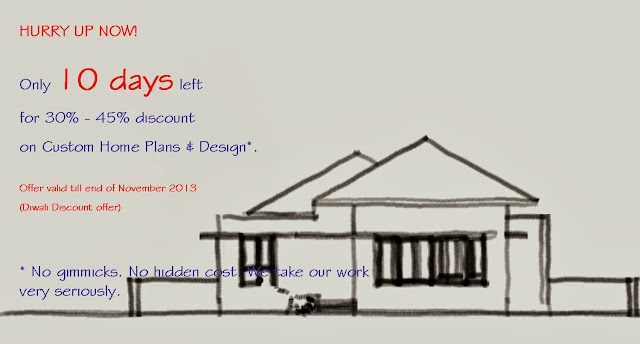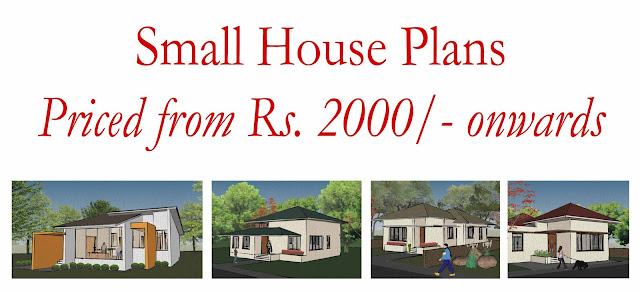Search This Blog
Blog posts include ideas and information about house plans, designs, styles, trends, and all about house planning and architecture which is part of our site www.homeplansindia.com and lot more.
Posts
Showing posts from 2013
How to Draw a Simple House Plan - HomePlansIndia.com
- Get link
- X
- Other Apps
Now you can buy only House Floor Plans Online for a fraction of the Cost from Homeplansindia.com
- Get link
- X
- Other Apps
15 Practical Steps to Draw a Perfect House Plan like a Architect
- Get link
- X
- Other Apps
30% discount on Custom Home Plans & Design from HomePlansIndia.com
- Get link
- X
- Other Apps
1000 Sq ft Small Family House Plan in India from HomePlansIndia.com
- Get link
- X
- Other Apps
65 x 30 ft small house plan sold recently on HomePlansIndia.com
- Get link
- X
- Other Apps
65 X 30 ft House Plan in India from HomePlansIndia.com
- Get link
- X
- Other Apps
30 x 40 ft House Plan from HomePlansIndia.com
- Get link
- X
- Other Apps
Buy Home Plans Online in Indian Rupees at HomePlansIndia.com
- Get link
- X
- Other Apps
600 Sq.ft Small House Plan from HomePlansIndia.com
- Get link
- X
- Other Apps
5 House Plans under Rs. 5000/- from HomePlansIndia.com
- Get link
- X
- Other Apps
2690 Sq.ft Courtyard Traditional Indian Home Design
- Get link
- X
- Other Apps
2000 Sq.ft. 4 Bedroom Duplex Family House Plan
- Get link
- X
- Other Apps
1065 Sq.ft. Small House Plan with 2 Bedrooms
- Get link
- X
- Other Apps
4 Free House Floor Plans for Download - Check them now
- Get link
- X
- Other Apps
5 Best Apartment Building Design by HomePlansIndia.com
- Get link
- X
- Other Apps
Apartment Building Design - HomePlansIndia.com
- Get link
- X
- Other Apps










.jpg)










