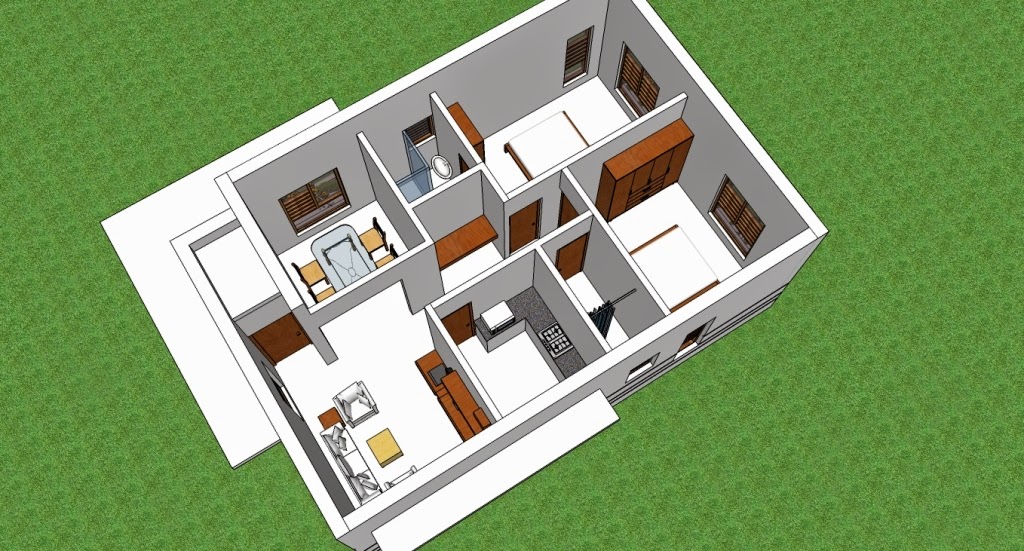65 x 30 ft small house plan sold recently on HomePlansIndia.com
Total Built-Up Area - 1220 Sq.ft.
Floors - 1 No.
Bedrooms - 3 No.
Toilets - 2 No.
Garage - 0 No.
Overall Size of Building - 66 x 31 ft
Min Plot Size - 85 x 44 ft
Price - $170 ( Rs.8,500 )
Small House Plan - SHP 1016
Interesting orientation of the house around a small central garden gives this small house of 1220 Sq.ft. a distinct breath of fresh air. The central garden is something which can be noticed from the minute you approach towards the living room main entrance lobby.
The frontage of the house is dominated by the living room with clear glass façade to give a feeling of an open home. Once you enter the house the high volume of the room catches attention to the point you realise that is shared along with the open dining area which is next to the semi-open Kitchen. As compared to the size of the kitchen a private store for it seemed necessary. This can also take other utilities, like laundry and others also in consideration.
A separate wash area is also accommodated for those after meal hand wash. Although the wash is open from one side as it is part of passage space which is flanked by a complete view to the central garden and leads one to the two bedrooms at the end of it which shares a common toilet amongst each other. While Bedroom 1 gets a have a wooden deck attached to it which can open up to the back garden space (if plot length is available), Bedroom 3 gets the privilege of a more inclusive and thrived upon central garden courtyard space.
Overall this house really has charismatic features which can make living in it a live long pleasure for the family.
So if this home floor plan interests you then do get in touch with us at homeplansind@gmail.com



Comments
Post a Comment
Thanks for sharing your comments