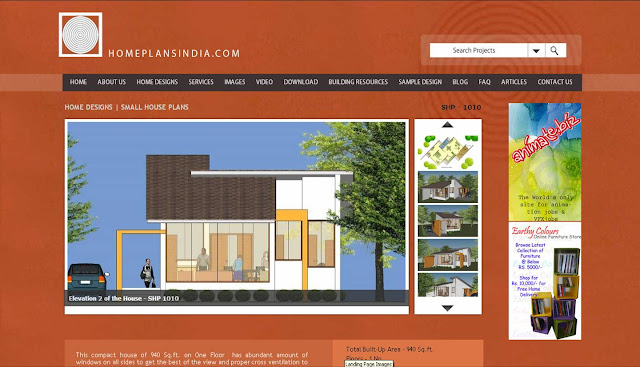Search This Blog
Blog posts include ideas and information about house plans, designs, styles, trends, and all about house planning and architecture which is part of our site www.homeplansindia.com and lot more.
Posts
Showing posts with the label weekend home plan
The Smallest Home in Small House Plan section on HomePlansIndia.com
- Get link
- X
- Other Apps

