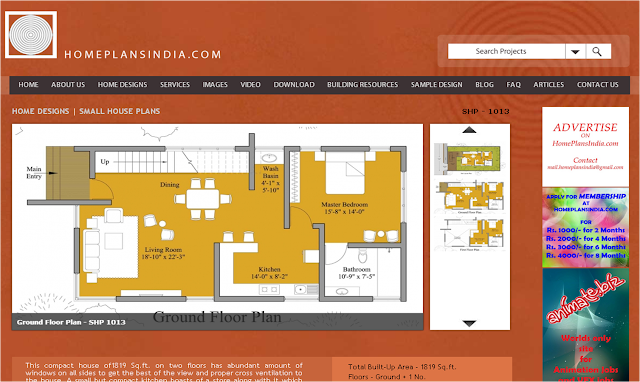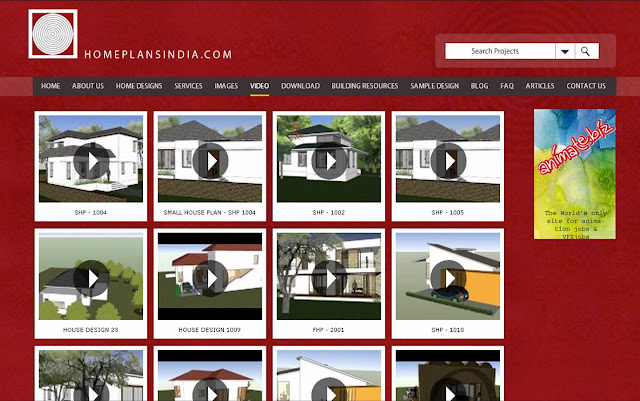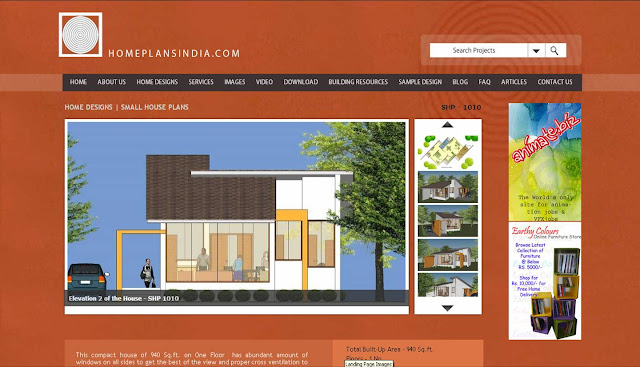Search This Blog
Blog posts include ideas and information about house plans, designs, styles, trends, and all about house planning and architecture which is part of our site www.homeplansindia.com and lot more.
Posts
Showing posts with the label small home plan
Search Best Small House Plans from HomePlansIndia.com
- Get link
- X
- Other Apps
30 x 40 ft House Plan from HomePlansIndia.com
- Get link
- X
- Other Apps
1065 Sq.ft. Small House Plan with 2 Bedrooms
- Get link
- X
- Other Apps
Youtube Video's of Home Floor Plans and Designs
- Get link
- X
- Other Apps
Choose Home Plans & Designs with Photos
- Get link
- X
- Other Apps
The Smallest Home in Small House Plan section on HomePlansIndia.com
- Get link
- X
- Other Apps








