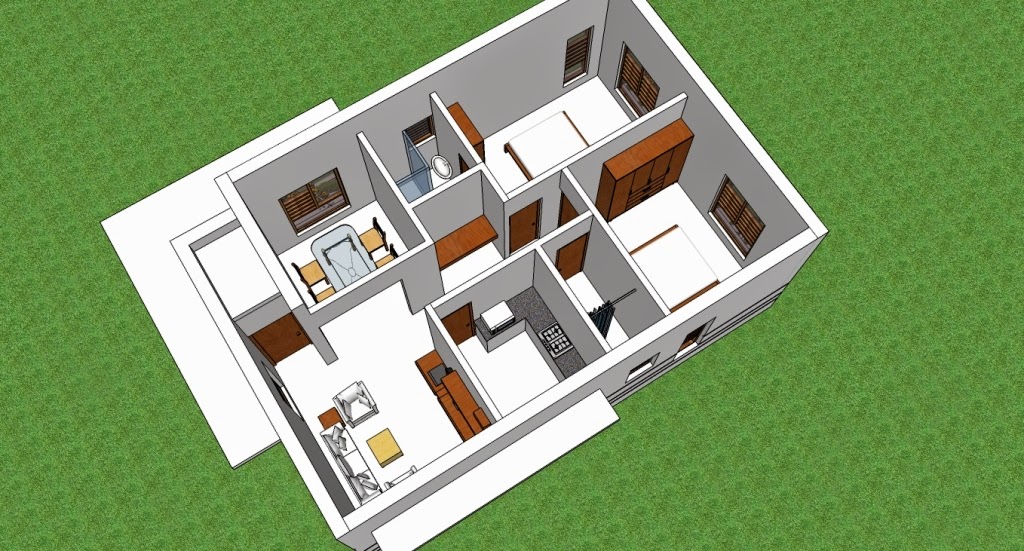COST ESTIMATION
To Estimate the Cost of Constructing the House from Floor Plan Drawings
To most land owners, calculating the overall cost for constructing a house from drawings is a critical decision. Most often than not it is provided and delivered by the selected / shortlisted contractor / contractors. Few people prefer to work upon some online available information to evaluate the same on there own with some level of understanding about building construction. This can work out to be fruitful exercise for few but not for all as an architect we feel that there are so many hidden details about constructing a house which is not available readily and that's exactly where our expertise comes to play.
Since we realize how important it is to know the cost / total budget of the house for many people, that provoked us to expand our consultancy services for doing cost estimation of house plans for our clients/ land owners. To begin with the same we have two options and depending upon the same we propose or fee for the same. The two options are:
OPTION 1
If you don't have a floor plan and elevation drawing of the house, then we at HomePlansIndia.com can assist you in developing the Conceptual Architectural Design for the same and it will include the following drawings.
1. All Floor Plans
2. All Elevations
3. Section
4. 3D View of the house from outside.
Once we have developed the basic drawings we estimate the cost of constructing the house. So our fees will include Conceptual Architectural Design + Cost Estimation.
OPTION 2
If you have a floor plan and elevation drawing of the house then we will need you to send us the drawings by email or hard copy to our office and we will only provide you the cost estimate for the house plans.
For any usual house plan and design within 2500 sq.ft of an area takes around 1 week or so for estimating its cost. Any house plan above the same will take an additional time which will be predicted as per actual drawings.
If you have any query or requirement for cost estimation of your house then do send us an email at homeplansind@gmail.com and we will be glad to assist you for the same.
For any usual house plan and design within 2500 sq.ft of an area takes around 1 week or so for estimating its cost. Any house plan above the same will take an additional time which will be predicted as per actual drawings.
If you have any query or requirement for cost estimation of your house then do send us an email at homeplansind@gmail.com and we will be glad to assist you for the same.


Comments
Post a Comment
Thanks for sharing your comments