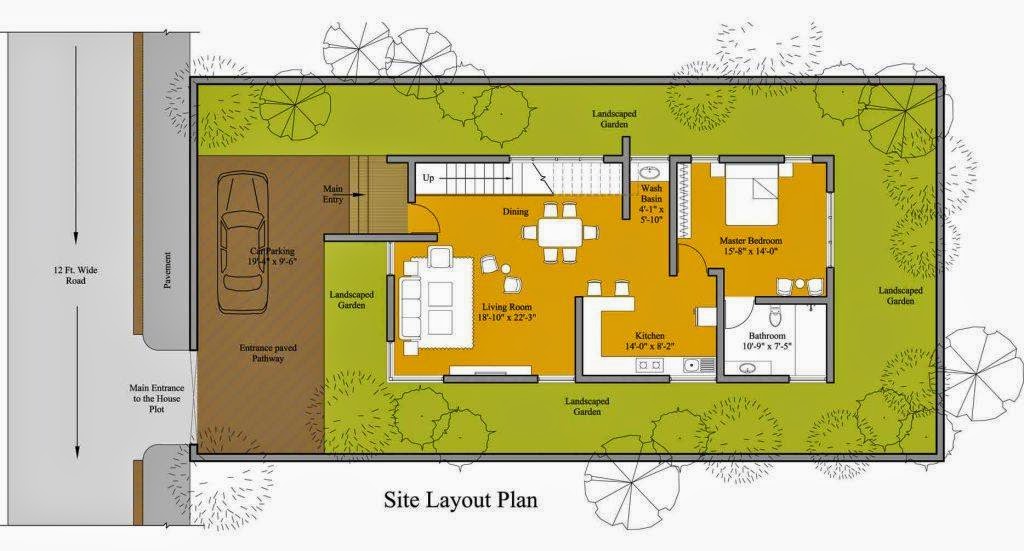Search This Blog
Blog posts include ideas and information about house plans, designs, styles, trends, and all about house planning and architecture which is part of our site www.homeplansindia.com and lot more.
Posts
Showing posts with the label small house floor plans
5 Most popular Small House Floor Plans from HomePlansIndia.com in December 2014
- Get link
- X
- Other Apps
4 Free House Floor Plans for Download - Check them now
- Get link
- X
- Other Apps

