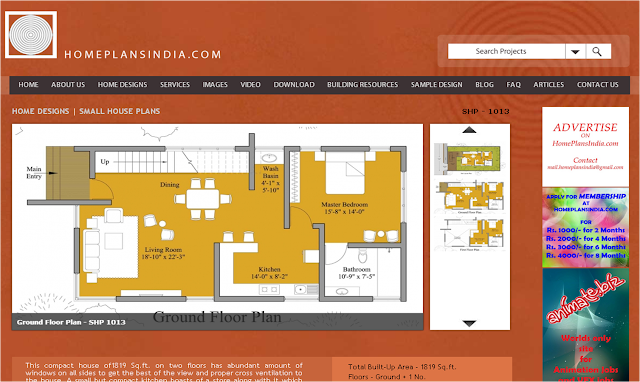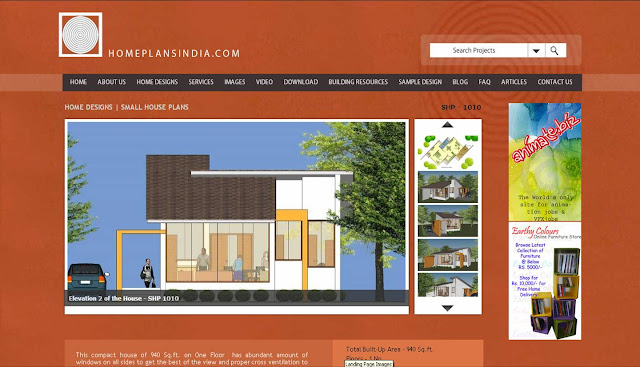Search This Blog
Blog posts include ideas and information about house plans, designs, styles, trends, and all about house planning and architecture which is part of our site www.homeplansindia.com and lot more.
Posts
Showing posts with the label home plan
IMPORTANCE OF CONTEMPORARY FAMILY HOUSE PLAN FOR MODERN LIVING
- Get link
- X
- Other Apps
15 Practical Steps to Draw a Perfect House Plan like a Architect
- Get link
- X
- Other Apps
65 X 30 ft House Plan in India from HomePlansIndia.com
- Get link
- X
- Other Apps
30 x 40 ft House Plan from HomePlansIndia.com
- Get link
- X
- Other Apps
Download Home Plans from HomePlansIndia.com
- Get link
- X
- Other Apps
Choose Home Plans & Designs with Photos
- Get link
- X
- Other Apps
The Smallest Home in Small House Plan section on HomePlansIndia.com
- Get link
- X
- Other Apps





