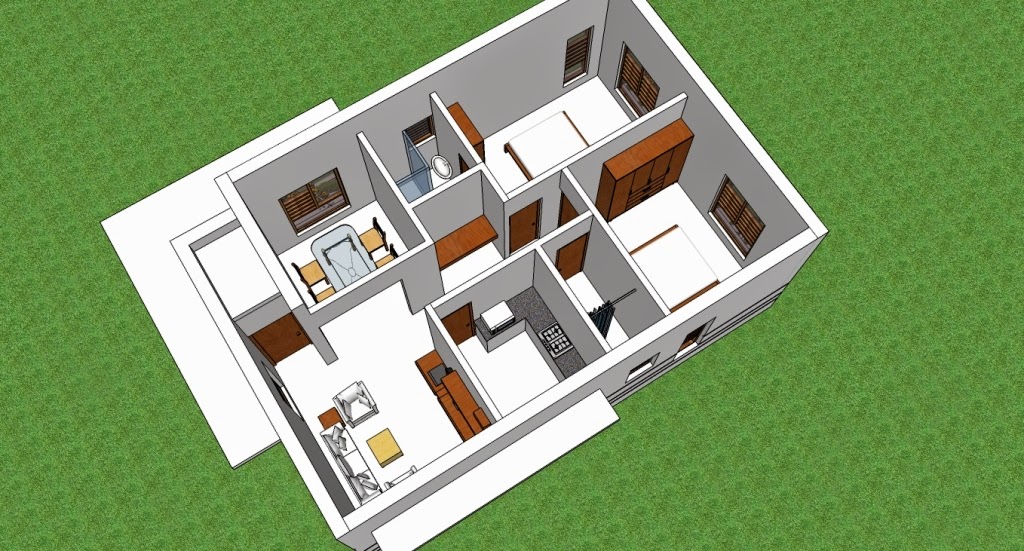IMPORTANCE OF CONTEMPORARY FAMILY HOUSE PLAN FOR MODERN LIVING
You have the
land, what next? House planning and design job can be challenging to decide on.
This can be as a result of having varied opinions of how the house should be
built, the number of rooms and even spaces that are the requirement for the
family. The size of your plot is also a great determinant in the type of house
plan to search for and use. In most states in India, extended families live
together or are frequented by the other members of the larger family. So, owning
a home is an achievement to most, if not all, families. So why do you need a house plan which is well
planned and designed
1. Effective Use
of Plot Space
Owning a home or
a house is a dream come true to most people. Your dream has to be something
that you have longed for and what better way than to have a plan for your
house? The plan includes the number of rooms you want to have, the spacing of
each room. Having a plan enables you to maximize on the space you have however
small. This ensures that all the space has been put to meaningful use. You get
to customize the plan to suit your family needs and growth potential.
2. Helps in cost
calculation before construction
When we think
homes, we automatically assume that it will cost a lot of money. Most people
will leave their land idle due to lack of finance to erect a structure. So having
a plan for your home or house enables you to approximate the amount you will
need to construct the house. Once you have established the amount you need, you
can set your realistic targets for the completion of the house. This involves
looking for sources to get income be it work, savings or any other
source of income. You will work objectively since you know well how much you
need. Look at it as financial liberation.
3. Efficiency
Since you get to
plan the kind of interior you want, you locate your rooms in a manner that
their access is efficient. In Small house plans, for example, you can try to
fit in a complete house with all the required amenities within the limited
piece of land. It allows you to incorporate all the rooms you require in your
house. This also helps in the laying out the foundation drawing which is done
objectively. Some people build foundations only to demolish it afterwards
claiming it does not fit the kind of house they want and that is such a waste.
4. Less stress
during construction
Once you have a
plan and your contractor has it, you do not have to stay at the site all the
time to give directions on where the kitchen or toilets should be. The plan
takes care of that. All you need is to provide your contractor with the family home
plan and just make technical appearances to ensure work is per schedule. You
get to continue with your other businesses as your house plan idea is already
on paper which can be deciphered by your selected contractor to follow. This
way you also ensure that both you and your contractor are on the same page and
can look forward to your dream home design being built in front of your eyes.
5. Ready House
Plans meets your requirement for dream house
It could be a
small house for a nuclear family or a big home for your extended family or even
a bungalow design for a classy accommodation, but whichever type of house you
wish to build for your family, you can search the house plan at
www.HomePlansIndia.com. Maybe it is a ready to use house plan design or you have
got a custom home plan design done by a professional design consultant, this
plan will accommodate all your requirements beforehand so that there are going
to be less of a worry for the kinds of spaces or rooms you will require. Try
getting a couple of house plans instead of blindly imitating one directly
downloaded from online search. Give yourself and your family that dream house
you all have been longing for with proper search, thought and professional help
like HomePlansIndia.com


Comments
Post a Comment
Thanks for sharing your comments