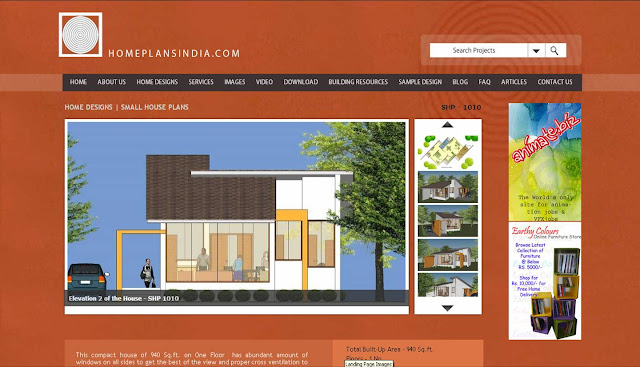Search This Blog
Blog posts include ideas and information about house plans, designs, styles, trends, and all about house planning and architecture which is part of our site www.homeplansindia.com and lot more.
Posts
Showing posts with the label house plan
Importance of Passive Design for House Design and Construction in India
- Get link
- X
- Other Apps
How to Draw a Simple House Plan - HomePlansIndia.com
- Get link
- X
- Other Apps
1000 Sq ft Small Family House Plan in India from HomePlansIndia.com
- Get link
- X
- Other Apps
65 X 30 ft House Plan in India from HomePlansIndia.com
- Get link
- X
- Other Apps
30 x 40 ft House Plan from HomePlansIndia.com
- Get link
- X
- Other Apps
2000 Sq.ft. 4 Bedroom Duplex Family House Plan
- Get link
- X
- Other Apps
Download Home Plans from HomePlansIndia.com
- Get link
- X
- Other Apps
To know more about us Read "About Us" page on HomePlansIndia.com
- Get link
- X
- Other Apps
The Smallest Home in Small House Plan section on HomePlansIndia.com
- Get link
- X
- Other Apps







