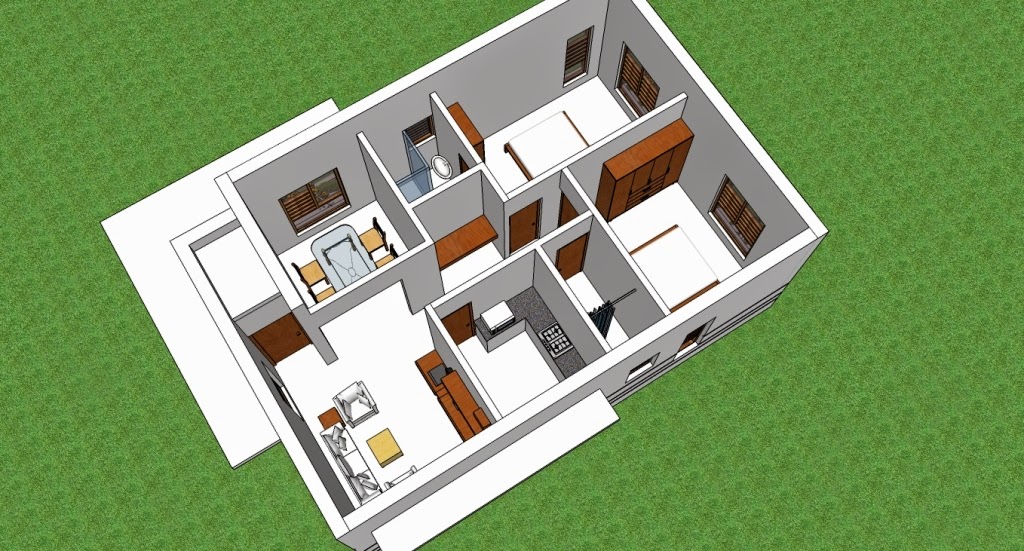2000 Sq.ft. 4 Bedroom Duplex Family House Plan
 |
| Family House Plan - FHP 2010 |
Total Built-Up Area - 1945 Sq.ft.
Floors - 2 No.
Bedrooms - 4 No.
Toilets - 2 No.
Garage - 0 No.
Overall Size of Building - 40 ft x 37 ft
Min Plot Size - 60 ft x 57 ft
Price - Rs.12,500
This homes floor layout is quite simple and efficient at the
same moment. This 1945 Sq.ft. house is more appropriate for any square sized
plot of around 40 ft. X 37 ft. From the main entrance one is lead to the
massive living room area which exhibits a grand volumetric space. The area is
purely dedicated for the family and guests to indulge in conversations which
will not interfere with the other working spaces of the house.
The spacious kitchen area also gets to have a view of the
front entrance from its window. The dining area is placed next to it which also
provides space for the staircase which leads to the upper floor area. Other
than two bedrooms on the first floor, there is a common family space which can
be used for relaxation or for casual reading purposes. Along with its there is
a separate study area which is attached to a balcony for those thoughtful moments
while you sip a cup of tea.
Certain portion of the living room roof acts as an open to
sky terrace area which can have multiple usage for the family. Maybe kite
flying is your hobby or watching the clear night sky with blazing bright stars
but the possibilities what an open terrace can provide is an added advantage to
the house.
So if the house interests you then do get in touch with us
at homeplansind@gmail.com


Comments
Post a Comment
Thanks for sharing your comments