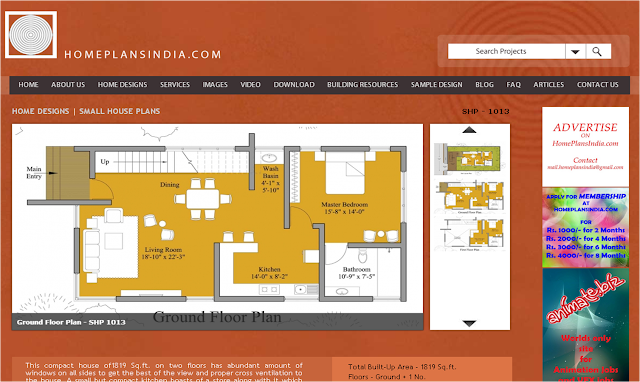Search This Blog
Blog posts include ideas and information about house plans, designs, styles, trends, and all about house planning and architecture which is part of our site www.homeplansindia.com and lot more.
Posts
Showing posts with the label family home plans
IMPORTANCE OF CONTEMPORARY FAMILY HOUSE PLAN FOR MODERN LIVING
- Get link
- X
- Other Apps
2000 Sq.ft. 4 Bedroom Duplex Family House Plan
- Get link
- X
- Other Apps


