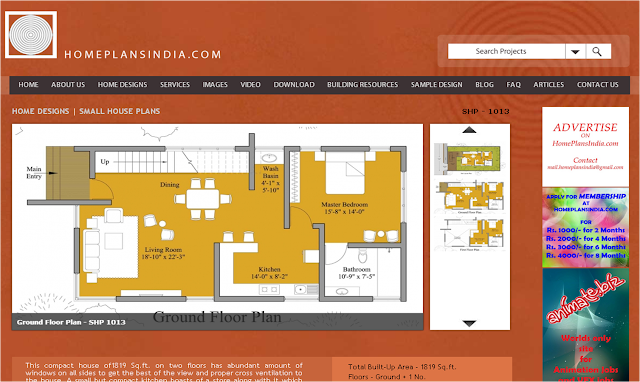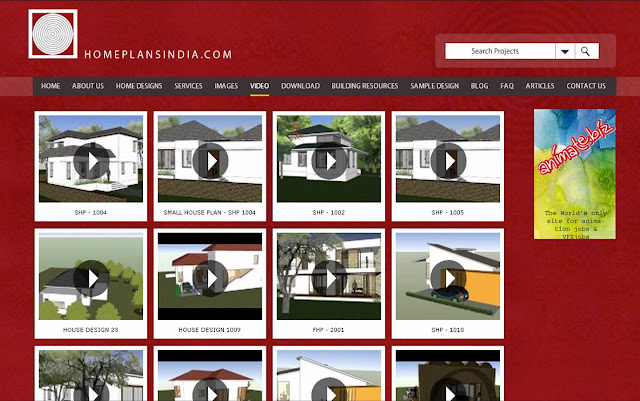Search This Blog
Blog posts include ideas and information about house plans, designs, styles, trends, and all about house planning and architecture which is part of our site www.homeplansindia.com and lot more.
Posts
Showing posts with the label house plans india
IMPORTANCE OF CONTEMPORARY FAMILY HOUSE PLAN FOR MODERN LIVING
- Get link
- X
- Other Apps
5 Basic Design Flaws to watch out in a House - Home Plans India
- Get link
- X
- Other Apps
65 X 30 ft House Plan in India from HomePlansIndia.com
- Get link
- X
- Other Apps
30 x 40 ft House Plan from HomePlansIndia.com
- Get link
- X
- Other Apps
5 Best Small Home Plans from HomePlansIndia.com
- Get link
- X
- Other Apps
Youtube Video's of Home Floor Plans and Designs
- Get link
- X
- Other Apps





