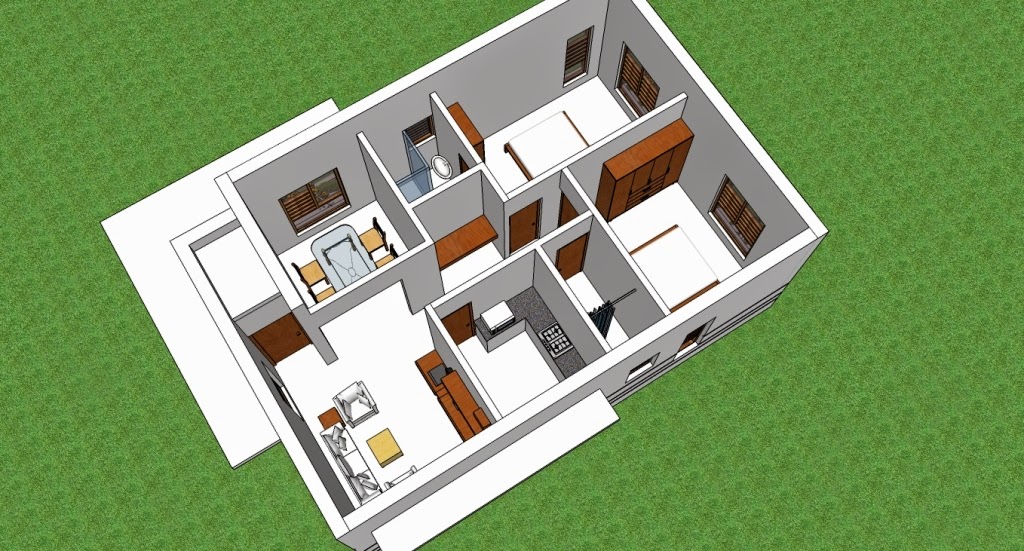5 Basic Design Flaws to watch out in a House - Home Plans India
House Plan Flaw 1. The most common design flaw that we can observe on any house is that of proper cross ventilation or of sufficient natural lighting inside the house.
Due to smaller plot sizes in India we do face this issue but by creating skylights and ventilators above window may help dramatically in dealing with them.
House Plan Flaw 2. Most commonly the primary focus is towards the living room as it is a very important feature of the house. Any guest or close family is usually met here so the size of this room is usually big and with smaller plots the bedrooms become extremely smaller in size and shape so as that only a bed and a wardrobe can barely fit in.
This can also be easily dealt with by reducing the passage area and consuming the same for the bedrooms. Also we can reduce the size of the living room comparatively to make some more breathable space in the bedroom.
House Plan Flaw 3. The layout of the kitchen is very important as it needs to be fit in the fridge, cooking range, microwave and the dish washing sink. Along with them there needs to be sufficient space for the women of the house to work which is necessarily not the case. So our advise would be to redo the whole kitchen to make appropriate working space for a kitchen otherwise it leads to lot of frustration for the use on everyday basis.
House Plan Flaw 4. Usually the layout of the house may be as per your needs but do not overlook the quality of construction of the house. Do keep in mind that every house needs lot of maintenance and repair work throughout its life span but a better quality construction may reduce that burden to a great extent for its lifetime.
House Plan Flaw 5. Water management or building services are also one of the key design elements which are usually overlooked and leads to poor quality of workmanship which directly effects the overall design, look, feel and maintenance of the house.
So do check all the plumbing connections if they are in proper shape, size & in correct location for proper functioning of the house services. If any water supply pipe is leaking / waste water pipe is leaking then that can create water seepage of the walls which can directly effect the wall plaster and paint. Eventually it leads to patchy wall with dampness which are good for growth of bacteria and fungi.
So our advice will be to consider assistance of professionals if you want to be sure of all the features of a house.
Contact us at homeplansind@gmail.com
Due to smaller plot sizes in India we do face this issue but by creating skylights and ventilators above window may help dramatically in dealing with them.
House Plan Flaw 2. Most commonly the primary focus is towards the living room as it is a very important feature of the house. Any guest or close family is usually met here so the size of this room is usually big and with smaller plots the bedrooms become extremely smaller in size and shape so as that only a bed and a wardrobe can barely fit in.
This can also be easily dealt with by reducing the passage area and consuming the same for the bedrooms. Also we can reduce the size of the living room comparatively to make some more breathable space in the bedroom.
House Plan Flaw 3. The layout of the kitchen is very important as it needs to be fit in the fridge, cooking range, microwave and the dish washing sink. Along with them there needs to be sufficient space for the women of the house to work which is necessarily not the case. So our advise would be to redo the whole kitchen to make appropriate working space for a kitchen otherwise it leads to lot of frustration for the use on everyday basis.
House Plan Flaw 4. Usually the layout of the house may be as per your needs but do not overlook the quality of construction of the house. Do keep in mind that every house needs lot of maintenance and repair work throughout its life span but a better quality construction may reduce that burden to a great extent for its lifetime.
House Plan Flaw 5. Water management or building services are also one of the key design elements which are usually overlooked and leads to poor quality of workmanship which directly effects the overall design, look, feel and maintenance of the house.
So do check all the plumbing connections if they are in proper shape, size & in correct location for proper functioning of the house services. If any water supply pipe is leaking / waste water pipe is leaking then that can create water seepage of the walls which can directly effect the wall plaster and paint. Eventually it leads to patchy wall with dampness which are good for growth of bacteria and fungi.
So our advice will be to consider assistance of professionals if you want to be sure of all the features of a house.
Contact us at homeplansind@gmail.com


Comments
Post a Comment
Thanks for sharing your comments