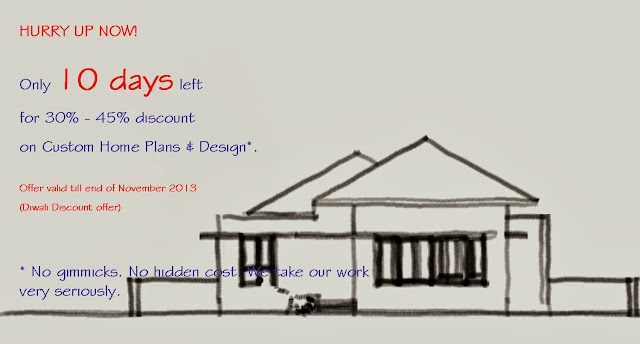Search This Blog
Blog posts include ideas and information about house plans, designs, styles, trends, and all about house planning and architecture which is part of our site www.homeplansindia.com and lot more.
Posts
Showing posts with the label home plans in india
30% discount on Custom Home Plans & Design from HomePlansIndia.com
- Get link
- X
- Other Apps


