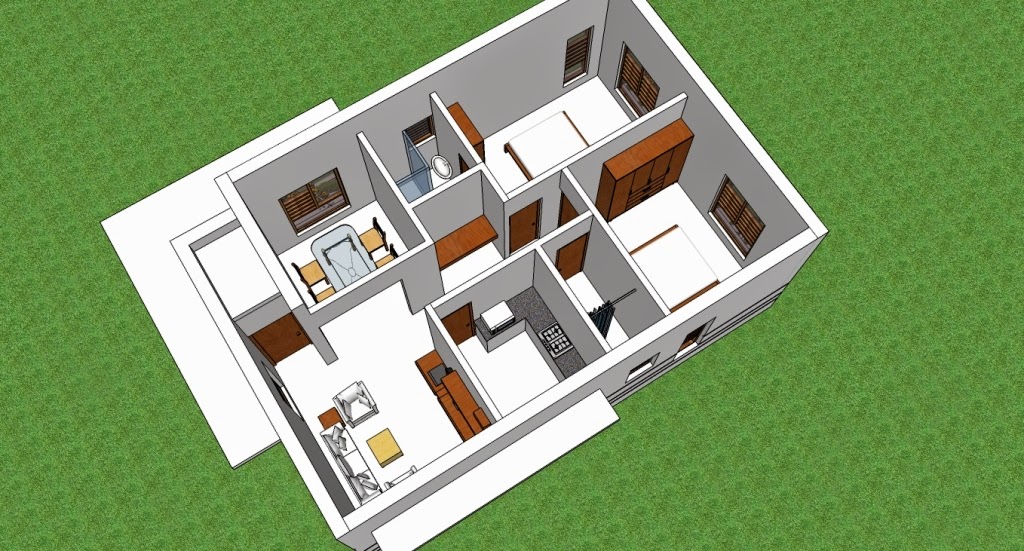30 x 40 ft House Plan from HomePlansIndia.com
A very large open one unified space from the main entrance to the Living room area defines this 1680 Sq.ft. house the best. This open plan includes an open kitchen, dining space, one bedroom with attached toilet and one large living area. The living room also opens upto a small garden patch which can then lead to the backyard garden if the plot has sufficient space at the end of the house.
The staircase on the left of the entrance leads to the upper floor and the dining space is overlooked from the first floor labby area. The upper floor has two average sized bedrooms with attahed bathroom and a common balcony for utilities. Each room also has a dedicated balcony to itself for a view which is more of an additional breathing space or an extension of the enclosed bedroom. These balconies can provide for a very scenic view as per the location of the plot and the vicinity in which the house is built.
Overall the hosue has a sense of openess and integrity which are very essential elements of any family.
So if the house interests you then do get in touch with us at homeplansind@gmail.com
The staircase on the left of the entrance leads to the upper floor and the dining space is overlooked from the first floor labby area. The upper floor has two average sized bedrooms with attahed bathroom and a common balcony for utilities. Each room also has a dedicated balcony to itself for a view which is more of an additional breathing space or an extension of the enclosed bedroom. These balconies can provide for a very scenic view as per the location of the plot and the vicinity in which the house is built.
Overall the hosue has a sense of openess and integrity which are very essential elements of any family.
So if the house interests you then do get in touch with us at homeplansind@gmail.com



Comments
Post a Comment
Thanks for sharing your comments