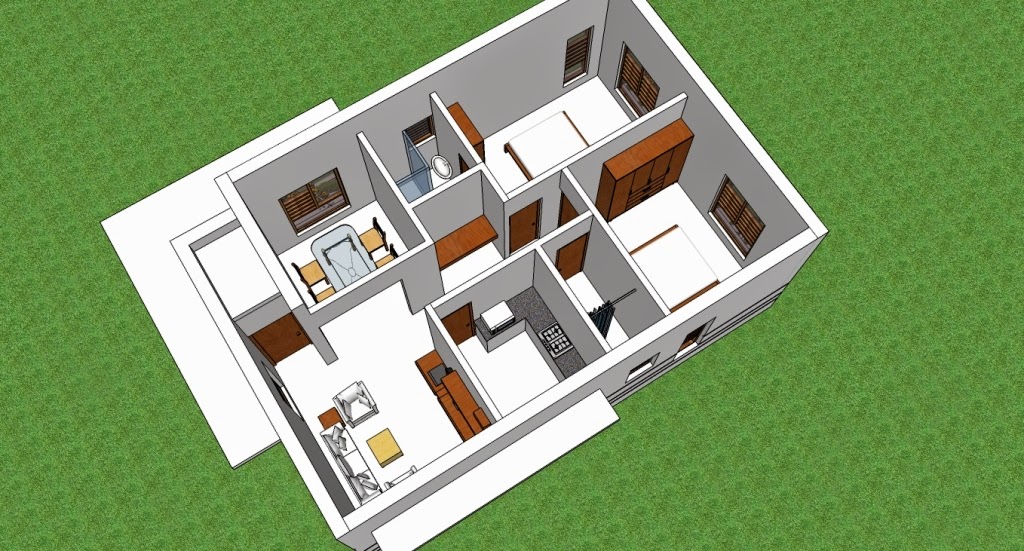Importance of Passive Design for House Design and Construction in India
Passive design is inspired by climate, framed by the environment and
built for comfort. In an ecologically diverse environment such as India, there
is no one size fits all approach to passive design in both residential and
commercial properties. Depending on your location in India, your passive design
needs will be influenced by hot dry conditions, wet and humid conditions and
cold and damp conditions.
Architectural forefathers understood the challenges of adapting home to
climate in India. For warmer climates in India, a traditional way of cooling
was with stepped wells, a pond dug into the ground or surrounded by walls above
ground allowing the air to be-cooled by evaporating water in an enclosed,
shaded zone. This innovative technique stood the test of time, providing
cooling techniques in larger homes in India for generations.
At Homes Plan India, we continue this innovative legacy with the same
goal: to design buildings that place paramount importance to its occupants’
comfort. Our approach to passive design with wide-range of experience in
designing houses across India, gives us the confidence to customise a home to
your standards and provides you with the reassurance that environmental
elements will be factored into any house plan design.
For plot owners across India, the importance of passive cooling for their
home and climate controlled house design cannot be understated. Without taking
climate into account and the requisite cooling and heating systems, homeowners
can encounter a range of problems including mould, water damage and compromises
to structural integrity. We understand these risks and have a full suite of
solutions for all plot sizes, locations and topography.
However, before considering a passive designed cooling or climate
controlled system for your plot, it is good to understand the process and the
immediate goals. Firstly, we recommend the best options to achieve passive
cooling in a building. This is achieved by identifying the unnecessary thermal
loads that might enter your future home. In our experience, there are typically
two types of thermal loads homeowners need to be aware of - exterior loads due
to the climate and internal loads due to domestic factors such as people,
appliances, cooking spaces, hygiene and lighting.
Once the aforementioned factors have been thoroughly analysed, we
provide a recommendation on a customised passive cooling system. The ambition
of any system is consistent across India: to transfer heat from the home to
natural energy sinks such as air, water or the earth.
Despite the environmental aspects of the passive-cooling systems, it is
equally important to consider the efficiency benefits. In our experience,
implementation of a passive cooling system on a plot reduces the energy needed
for cooling. This not only cuts down on electricity bills but also gives the
house a green feel in terms of emissions.
The advantages are also cosmic. For example, passive cooling techniques
can moderate the peak cooling load in homes, thereby reducing the size of the
air conditioning equipment and the period for which it is generally
required.
In terms of some of the newer breakthroughs in passive cooling, solar
techniques are playing more prevalent role in India. In particular, driven by
both climate and economic factors, solar shading has been an effect climate
control solution in many new homes.
Particularly for more open plots, solar shading with locally
available-materials like terracotta tiles, hay, inverted-earthen pots can
reduce the temperature significantly. In addition, well-designed sun control
plus the shading devices, can have parts of a building /separately placed from
building facade, can play a major role in the reduction of heat gain, enhance
cooling requirements and improving the natural-lighting quality of
building-interiors. Furthermore, the design of effective-shading devices can
depend on the solar orientation of a particular-building facade, which is key
consideration depending on what part of India your land is located.
Solar chimneys are other solution we are seeing in increasing numbers of
passive designs. Acting as a natural ventilation, solar chimneys provide
further homeowner comfort during the day if combined with an
evaporation-cooling device.
Of course many other passive design and cooling techniques exist in an
ecosystem as diverse as India. If you do own a plot and are looking to
construct, it is essential that you understand the elements and design
accordingly. With the amount of options available in India, we are available to
advise, consult and design a home that works with, not against, the
climate. Write with your queries to homeplansind@gmail.com and we will be glad to work along with
you.


Comments
Post a Comment
Thanks for sharing your comments