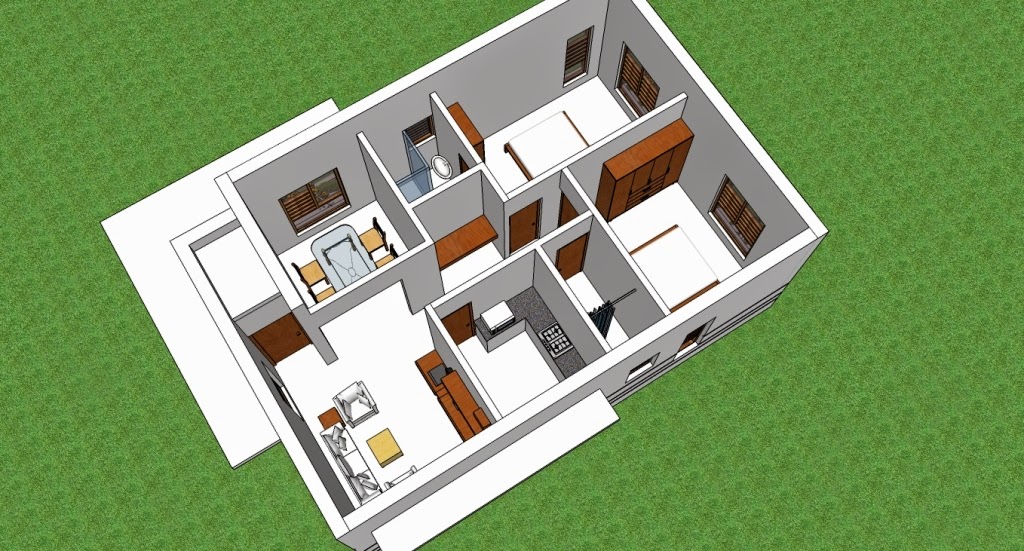Unique Home Plan for India - 6005
A variety of home plans are showcased through our website HomePlansIndia.com which also includes the following floor plan of a 1500 sq.ft small family house which is unique in its design, orientation and ambiance of space. This ground storey house is just right for those who want to build a small weekend house in the woods or in country side. The intention is to build as less as possible to allow you to enjoy the nature and environment of the country side.
The floor layout includes a large entrance landing platform which leads you further the the living room to the right side and the dining area onto the left side. An open kitchen has been set in-between to bridge the formal gap between the living space and the dining to create that perfect one ope house concept which is just right for a weekend bungalow. Further when we move from the dining area then we stumble upon two conveniently spacious bedrooms which are attached to two separate bathrooms, although one of them works a common bathroom for the rest of the house. The bedrooms and the living are are then also connected through an external deck which can be used perfectly for outdoor reading, barbecuing, talks, etc.
The layout just doesn't end with that, it also has the possibility of having an internal staircase to make an additional floor for few more bedrooms and family room if required. Although given a choice a one floor house is always more preferable as it works through all stages of life. So this plan is very special and unique its own way and concept. Do let us know what you think about it at homeplansind@gmail.com
View of the House from the Living Room Deck side.




Comments
Post a Comment
Thanks for sharing your comments