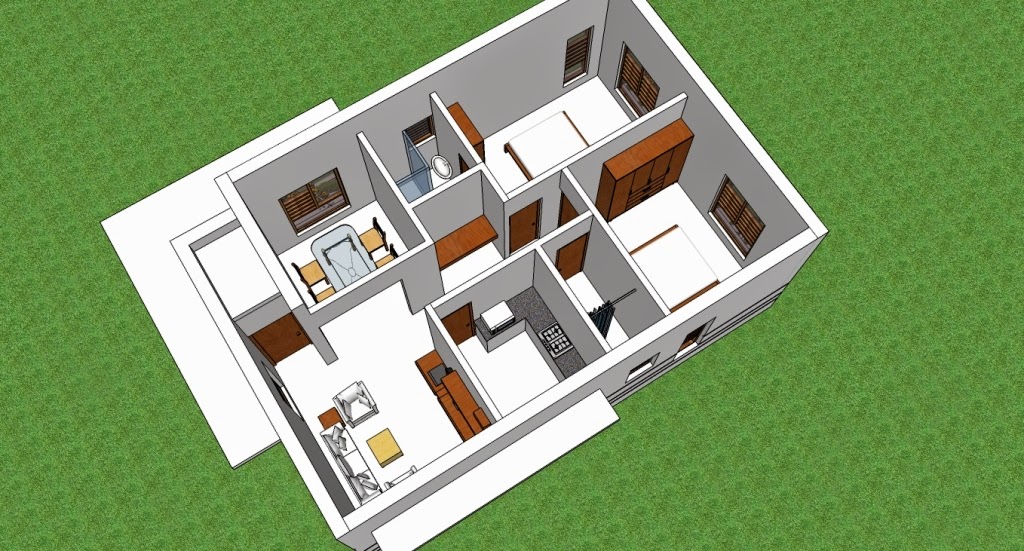How to Draw a Simple House Plan - HomePlansIndia.com
It is quite a deep desire for lot of people to design and
build there own dream house, but only a few have the opportunity to get a good
plot size for a house in India .
So do follow these simple steps to design and build your dream house plan.
STEP 1
Write the size of the Plot, the size of the house you want
to build and also the foot print size of the building on ground floor.
For example, if you have a plot of 30 ft x 40 ft. Then
Plot Area = 1200 sq.ft.
Plot Size = 30 ft x 40 ft
Setback
from = considering min. of 3 ft from all sides
Compound
Wall and 5 ft from the front side
Building
Footprint = 24 ft x 32 ft
Area of
Building = 768 sq.ft.
Footprint on
Ground
floor
STEP 2
Now do write the requirements of building your house plan.
Write area for each space as per your family requirement.
For Example:
Living
Room = 200 sq ft
Dining = 110 sq ft
Kitchen = 80 sq ft
Kitchen
store = 30 sq ft
Bedroom 1 = 120 sq ft
Bathroom 1 = 60 sq ft
Bedroom 2 = 120 sq ft
Bathroom 2 = 60 sq ft
Puja
Space = 30 sq ft
Other necessary
spaces which you may consider:
Car parking space,
Entrance Lobby,
Utility room for washing next to kitchen
Wash basin area close to dining
Balcony space
Garden
Study space
Family room
Puja Room
Etc.
Now the Total Area of the house may range between 800 sq ft
to 1500 sq ft or 2400 sq ft.
So check the Total Area of the House divided by the Building
Footprint Area which will give you the no. of floors of the house.
In this example:
The Total Area = 810 sq ft
The Building Foot Print Area = 768 sq ft
So, No. of Floors of the house = The Total Area / The
Building Foot Print Area
= 810 / 768
= 1.05 No. or 1
Story House
STEP 3
Use a graph paper or an imaginary grid to draw your house
plan. Once the basic idea is frozen, then convert the same to computer
generated drawing by using one of the widely available online software’s for
drawing a house plan.
Best house plan drawing software available are:
STEP 4
Once you have drawn the layout discuss the same with family
and close friends. It’s always a good idea to throw your thoughts with your
close family, friends & acquaintances who can follow your house plan
drawing and can give immensely responsive and realistic feedback.
STEP 5
Do take feedback's and comments positively to make useful
corrections to your house plan. Even if you feel that still after this process you
are not satisfied with the house plan layout then do get professional
architectural consultancy from www.HomePlansIndia.com
to develop your ideas/thoughts for your dream home.


Comments
Post a Comment
Thanks for sharing your comments