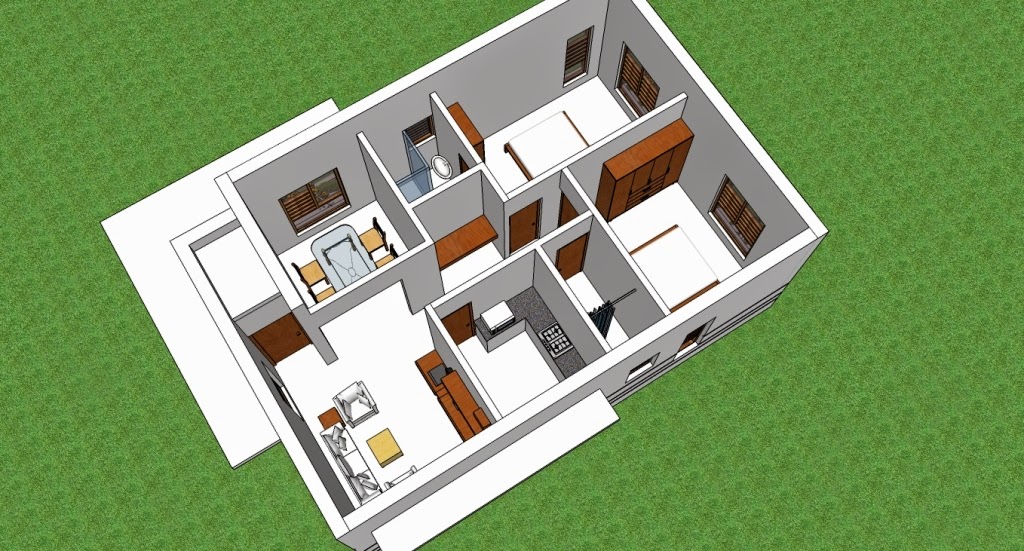Download Home Plans from HomePlansIndia.com
Now we also have a section wherein you can directly download a home floor plans and designs directly through our online payment gateways. Its very simple if you have browsed our complete collection of home plans and designs in the HOME DESIGNS section, then you must have already shortlisted the name of the home plans which are more close to your family home requirements and fits on to your respective plot. So check the DOWNLOAD section and see if the same home plan is listed there then you can directly download the same by making an online payment. The payment can be through netbanking or by credit card or debit card. Take your time to choose and select the right one.
In case you are interested in constructing the same floor plan of the selected home plan design then do get in touch with us at homeplansind@gmail.com and we will be glad to assist you with further drawings and details that you can avail off for an additional price per drawing. Kindly note the basic set includes,
1. Area Statement of the House
2. Site Ground Floor Layout of the House
3. All other floor plans of the House.
If you need the more drawings and perspective view of the house then email us at homeplansind@gmail.com and state the no. of home design that you want along with your specific requirement.
We hope you find the floor plans which suits you the best. Looking forward to your mails.
In case you are interested in constructing the same floor plan of the selected home plan design then do get in touch with us at homeplansind@gmail.com and we will be glad to assist you with further drawings and details that you can avail off for an additional price per drawing. Kindly note the basic set includes,
1. Area Statement of the House
2. Site Ground Floor Layout of the House
3. All other floor plans of the House.
If you need the more drawings and perspective view of the house then email us at homeplansind@gmail.com and state the no. of home design that you want along with your specific requirement.
We hope you find the floor plans which suits you the best. Looking forward to your mails.


Comments
Post a Comment
Thanks for sharing your comments