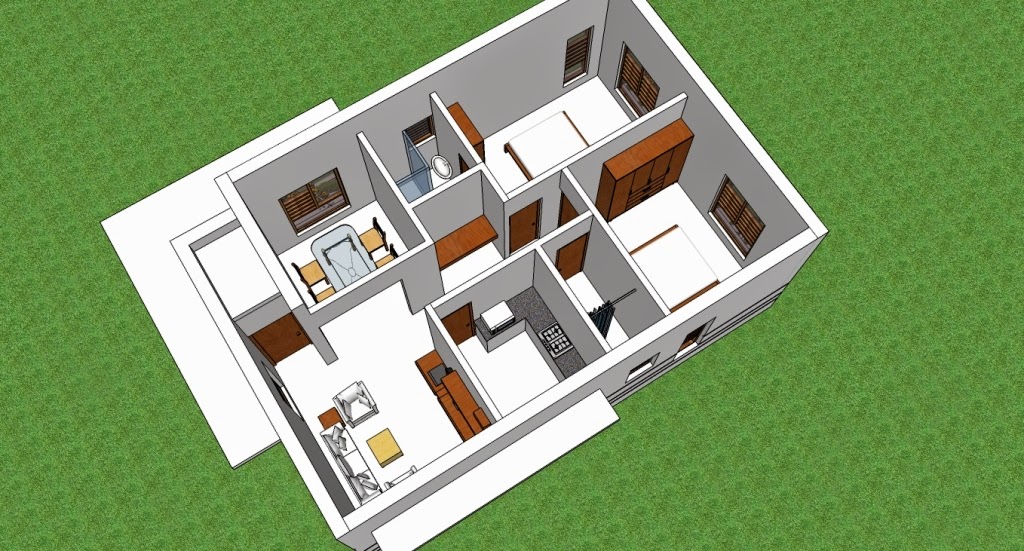Building Resources on HomePlansIndia.com
Building a house deals with lot of activities. If having a floor plan and layout for the house is important then having the right contractor or builder is also necessary who will use good products with skilled laborer's to deliver what was planned for. Most often then not the dream of building a house becomes a nightmare if you can't locate all the building materials that are available and the best one which should be used for your specific requirement in the house, so keeping such adversities in mind we have summarized a section called as BUILDING RESOURCES which lists all the vendor and material suppliers who are best in the market. Through this section you can directly locate a vendor in each category and under each sub category the specific building material that you are trying to reach for. The list is quite extensive and shared the basic information of the vendor, like the brand name, contact number, contact person (if any) email address , website, etc.
We hope in future this section will be used more often to sort out those innumerable requirements that any plot owner faces while building his dream home. In case you find any difficulty or incorrect contact information then do drop in a line at homeplansind@gmail.com to make us aware of the same. We would like to keep all the information new and fresh so that it helps more and more home builders and plot owners all over India.



Comments
Post a Comment
Thanks for sharing your comments