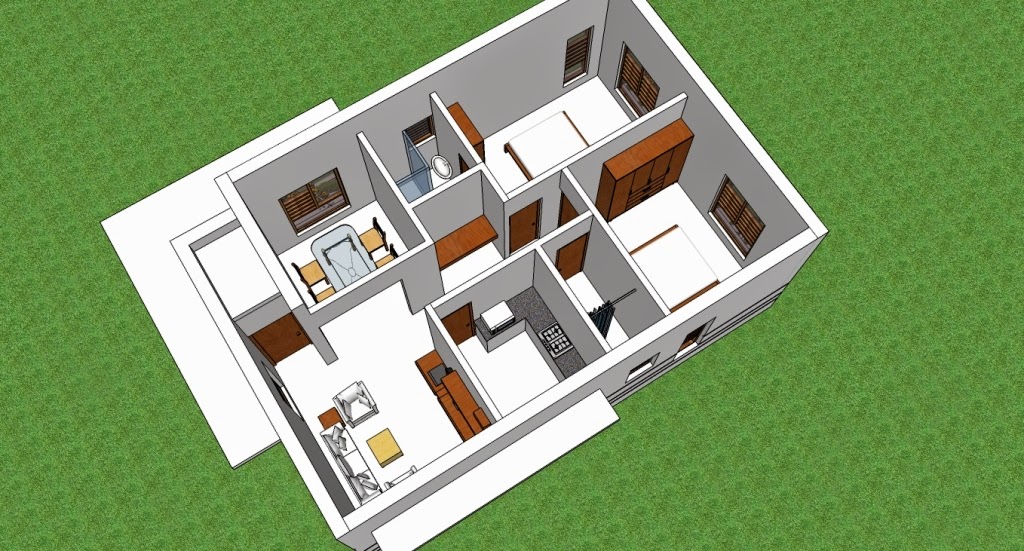Sample Home Design on HomePlansIndia.com
1. Area Statement
2. Site Layout - Ground Floor Plan
3. First Floor Layout Plan (if the design is for G+1 floor)
4. Other Floor Plans.
5. Sections through the house - either 1 or 2 in no.
6. Elevations of the house - 4 No. (from all 4 sides of the house)
7. Perspective views of the house from front entrance side and one from the rear side. Additional views can also be done for an additional charge.
8. A basic animated video of the house is also delivered on demand for an additional payment.
Other than this we also provide for Working/ Execution drawings to carry out the complete project. For further details regarding the same mail at homeplansind@gmail.com
We will be glad to hear more about your requirement and need. So do check our HOME DESIGN collection.



Comments
Post a Comment
Thanks for sharing your comments