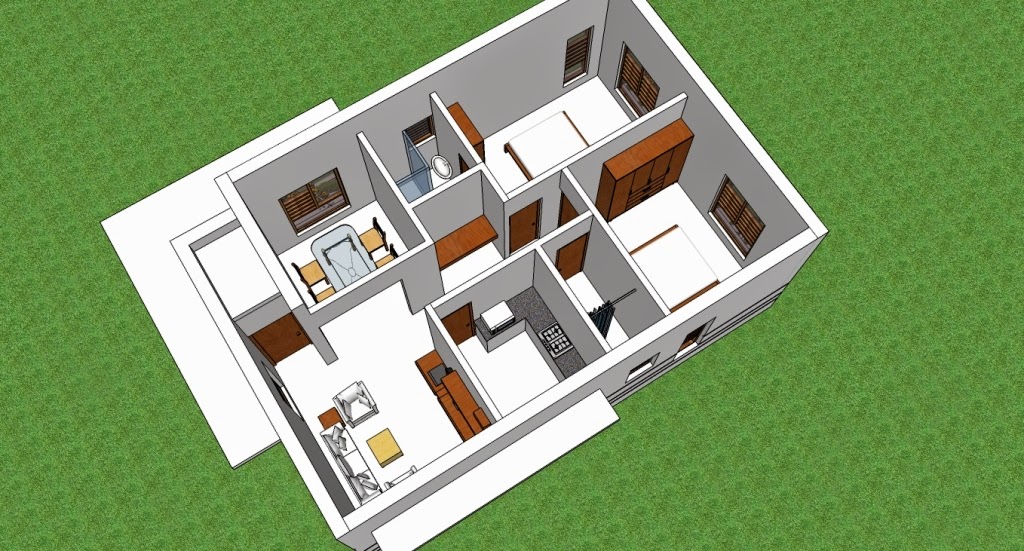Apartment Building Design - AB 3003
A simple floor layout of 1240 Sq.ft. which accommodates a lavish Living and open dining along with a well thought out kitchen which has an additional store space makes this overall apartment design very efficient for urban nuclear families. Builders or developers looking up for developing apartment buildings on narrow plots should find this useful and worth an investment of there money.

External View of the Apartment Building - AB 3003

Typical Floor Plan Layout
External View of the Apartment Building - AB 3003



Comments
Post a Comment
Thanks for sharing your comments