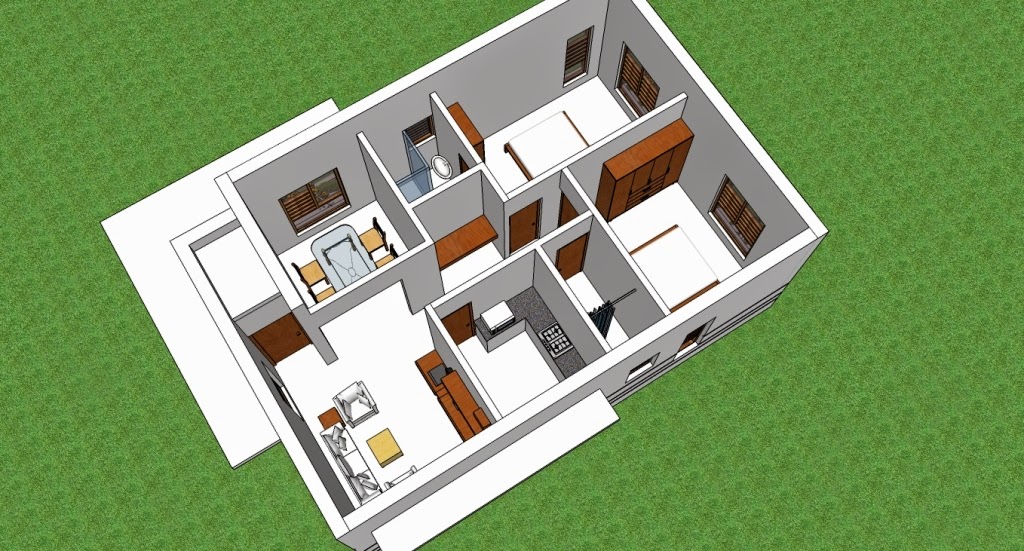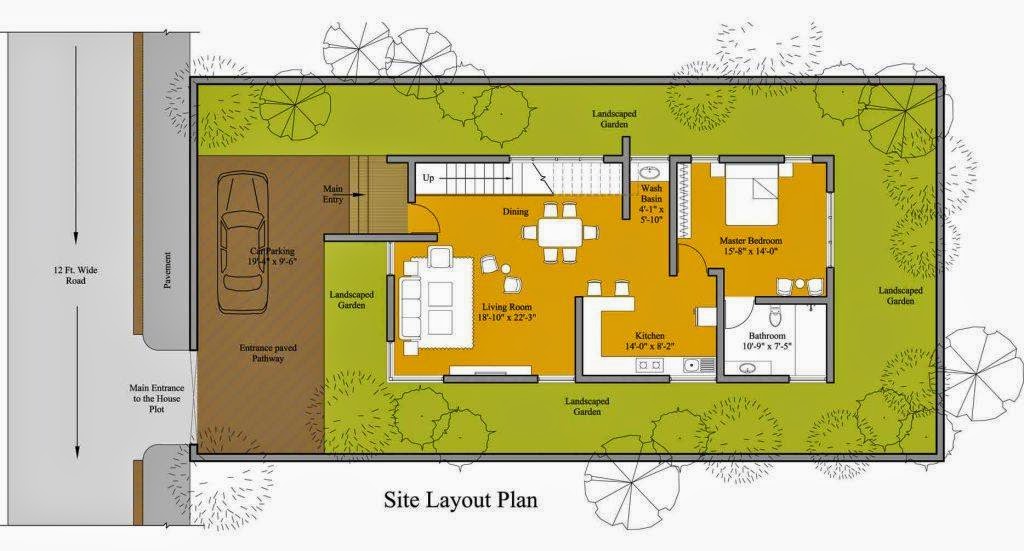Search This Blog
Blog posts include ideas and information about house plans, designs, styles, trends, and all about house planning and architecture which is part of our site www.homeplansindia.com and lot more.
Posts
Showing posts from 2014
3 House Plans to Fit Narrow Plot sizes from HomePlansIndia - December 2014
- Get link
- X
- Other Apps
4 most commonly sold House Floor Plans by HomePlansIndia.com in December 2014
- Get link
- X
- Other Apps
Why HomePlansIndia.com sells more house plans in a month than any other home plan selling site
- Get link
- X
- Other Apps
5 Most popular Small House Floor Plans from HomePlansIndia.com in December 2014
- Get link
- X
- Other Apps
15 Best Small House Plans - ebook - @Rs.3500/- only
- Get link
- X
- Other Apps
IMPORTANCE OF CONTEMPORARY FAMILY HOUSE PLAN FOR MODERN LIVING
- Get link
- X
- Other Apps
Architectural 2D & 3D Modelling Rendering by HomePlansIndia.com
- Get link
- X
- Other Apps
Search Best Small House Plans from HomePlansIndia.com
- Get link
- X
- Other Apps
5 Basic Design Flaws to watch out in a House - Home Plans India
- Get link
- X
- Other Apps
10 Reasonable Questions to ask a Prospective Contractor for building your house
- Get link
- X
- Other Apps
2014 Collection of Best Small House Plan from HomePlansIndia.com
- Get link
- X
- Other Apps
Fresh new Ideas for Home Planning and Design from HomePlansIndia.com - January 2014
- Get link
- X
- Other Apps
5 Small House Plans for Rs.1,500/- and below from HomePlansIndia.com - Republic Day Launch Offer
- Get link
- X
- Other Apps
10 Best Roofing material for Small House Plans
- Get link
- X
- Other Apps
10 Reason, why Small House Plans are Best choice for 2014
- Get link
- X
- Other Apps




