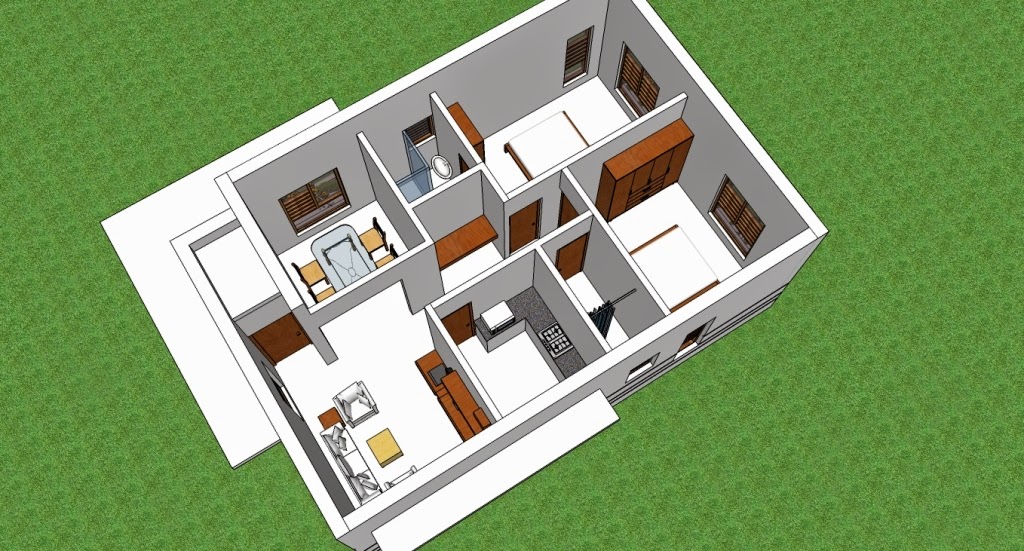10 Reason, why Small House Plans are Best choice for 2014
There seems to be a growing trend among the new plot owners in India who are considering small house plans for there urban or sub-urban house plots. Over the generations Indians have preferred large family houses or courtyard houses, but with the fast moving lifestyle and limited availability of time, small house plans are becoming more common. The major advantage of designing and building a small house plan are:
1. By restricting the volume of the constructed house to your needs will dramatically help in conserving your hard earned money.
2. A small house also reduce upfront cost of construction, saves on maintenance, insurance, fees to consultants, property tax, loan, interest pay
3. A small house is also proportional to reduced periodic maintenance expenses i.e, with paint, plaster, roofing downspouts & gutters, etc.
4. Small house needs less material to build which directly saves you from borrowing huge amounts of money from bank at the initial stages of construction. Borrowed money for 20 / 30 yrs is an expensive investment as the interest on the principal amount is equal to the borrowed money when finally returned.
5.Building no larger than your need is a sensible decision towards practical use of material and environment.
6.Small house are easy to maintain as the monthly recurring investment is low along with the overall maintenance of the house over long periods of time. This saves lot of money for generations to live life in that house.
7.Small house plans are derived and guided by the most deciding factory of the family, i.e finance. The cost of construction eventually limits the design of the house, but also helps in saving lot of valuable money on the overall life space of the constructed house.
8. It is quite lucrative to go ahead with a large house plans, but larger the house plan = more expense. A simple and practical reason for opting for small house.
9. The larger house plan also comes along with bigger cost of construction, more difficulty of work at site, complex construction, longer time for construction and also longer time invested by the house owner.
10. Smaller the house more economical it is Cool or heat up the whole house as per the local climate. The no. of AC's or no of heaters are more economic as per the optimal space available.
1. By restricting the volume of the constructed house to your needs will dramatically help in conserving your hard earned money.
2. A small house also reduce upfront cost of construction, saves on maintenance, insurance, fees to consultants, property tax, loan, interest pay
3. A small house is also proportional to reduced periodic maintenance expenses i.e, with paint, plaster, roofing downspouts & gutters, etc.
4. Small house needs less material to build which directly saves you from borrowing huge amounts of money from bank at the initial stages of construction. Borrowed money for 20 / 30 yrs is an expensive investment as the interest on the principal amount is equal to the borrowed money when finally returned.
5.Building no larger than your need is a sensible decision towards practical use of material and environment.
6.Small house are easy to maintain as the monthly recurring investment is low along with the overall maintenance of the house over long periods of time. This saves lot of money for generations to live life in that house.
7.Small house plans are derived and guided by the most deciding factory of the family, i.e finance. The cost of construction eventually limits the design of the house, but also helps in saving lot of valuable money on the overall life space of the constructed house.
8. It is quite lucrative to go ahead with a large house plans, but larger the house plan = more expense. A simple and practical reason for opting for small house.
9. The larger house plan also comes along with bigger cost of construction, more difficulty of work at site, complex construction, longer time for construction and also longer time invested by the house owner.
10. Smaller the house more economical it is Cool or heat up the whole house as per the local climate. The no. of AC's or no of heaters are more economic as per the optimal space available.


Recently, our team was interacting with some of the property dealers in Lucknow who have entered into a joint venture compromise with real estate developers in Lucknow, India region. Now, believe it or not, most of these real estate dealers are in scion of an property.
ReplyDeleteBuy Plots in Lucknow | Sell Plots in Lucknow