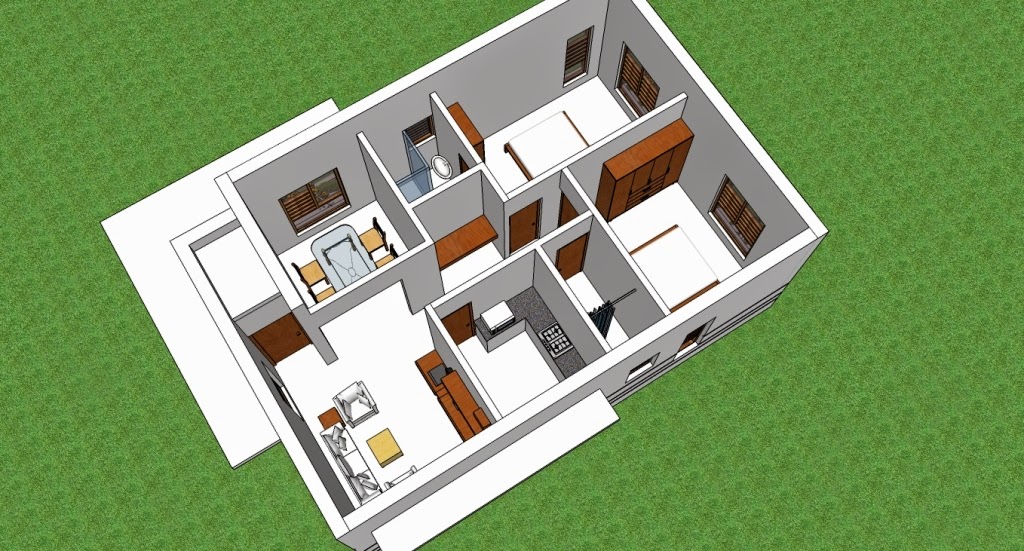Architectural 2D & 3D Modelling Rendering by HomePlansIndia.com
At HomePlansIndia.com we have been developing house plans and designs for almost 4 years now. Over the years we have developed home floor plans and designs for quite a number of plot owners from all over India as well as abroad. We received overwhelming responses and feedback from our precious clients and visitors for developing better images for floor plans so as to make it much more easier and convenient for anybody to read and understand a house plan.
So with changing times we are embracing technology and transforming one dimensional house floor plans to 2D rendered images and 3D models. For modelling we develop the floor plans with sketchup and then render it to more of a photrealistc or an artistic image. Being architects our core intention revolves around the final result image which should not be very harsh with mix of colors and texture of different elements which are part of the layout, rather they should be rendered harmoniously to achieve a much better appealing image.
We are also developing few of these 3D models to further enhance there look and feel by creating hybrid rendered images with use of watercolors and pencil colors. All kinds of work are done in-house to achieve the best results for our clients. Our key features are:
* Huge team of trained staff to deliver results quicker.
* Our Architectural understanding and aesthetic knowledge imparts great speed in grasping fresh projects.
* The team works harder to try different and newer formats of presentation so now two projects have the same representational idea.
* Our team experiments with modern techniques and styles of presentation as possible with newer rendering platforms/software.
* Quicker delivery of work so as to respect our commitments to our clients.
* Great understanding of Supply chain management technique for large scale 2D & 3D rendering projects.
* Our charges are very competitive and also the best in the market.
Feel free to get in touch with us for any query and we will be glad to assist you with the same. You can mail us at homeplansind@gmail.com


Comments
Post a Comment
Thanks for sharing your comments