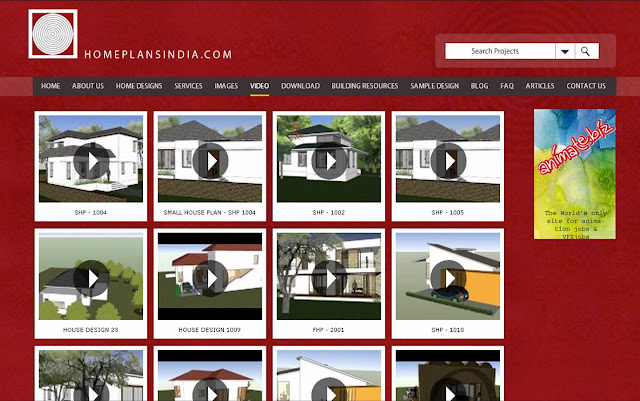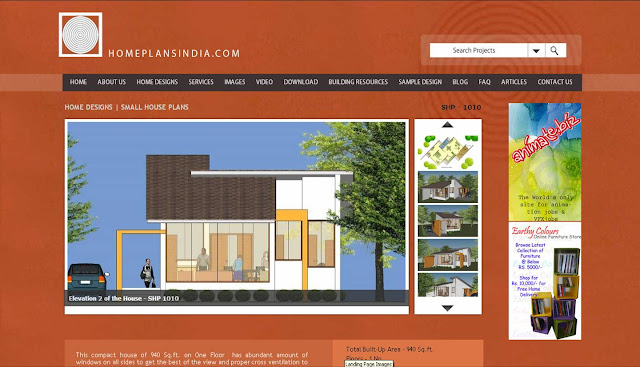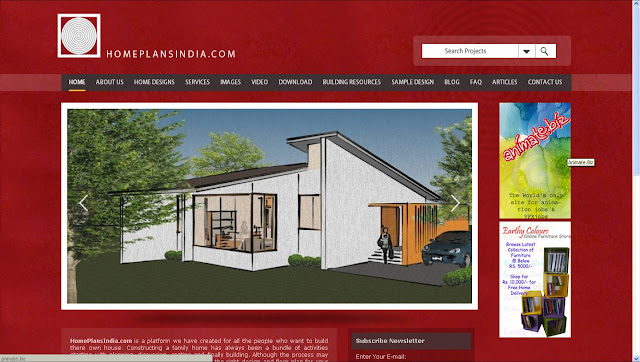Search This Blog
Blog posts include ideas and information about house plans, designs, styles, trends, and all about house planning and architecture which is part of our site www.homeplansindia.com and lot more.
Posts
Showing posts from November, 2012
Sample Home Design on HomePlansIndia.com
- Get link
- X
- Other Apps
Building Resources on HomePlansIndia.com
- Get link
- X
- Other Apps
Download Home Plans from HomePlansIndia.com
- Get link
- X
- Other Apps
Youtube Video's of Home Floor Plans and Designs
- Get link
- X
- Other Apps
Choose Home Plans & Designs with Photos
- Get link
- X
- Other Apps
SERVICES offered by HomePlansIndia.com - The best online platform for home planning and design
- Get link
- X
- Other Apps
To know more about us Read "About Us" page on HomePlansIndia.com
- Get link
- X
- Other Apps
The Smallest Home in Small House Plan section on HomePlansIndia.com
- Get link
- X
- Other Apps
Added more House Images on Landing page of HomePlansIndia.com
- Get link
- X
- Other Apps








