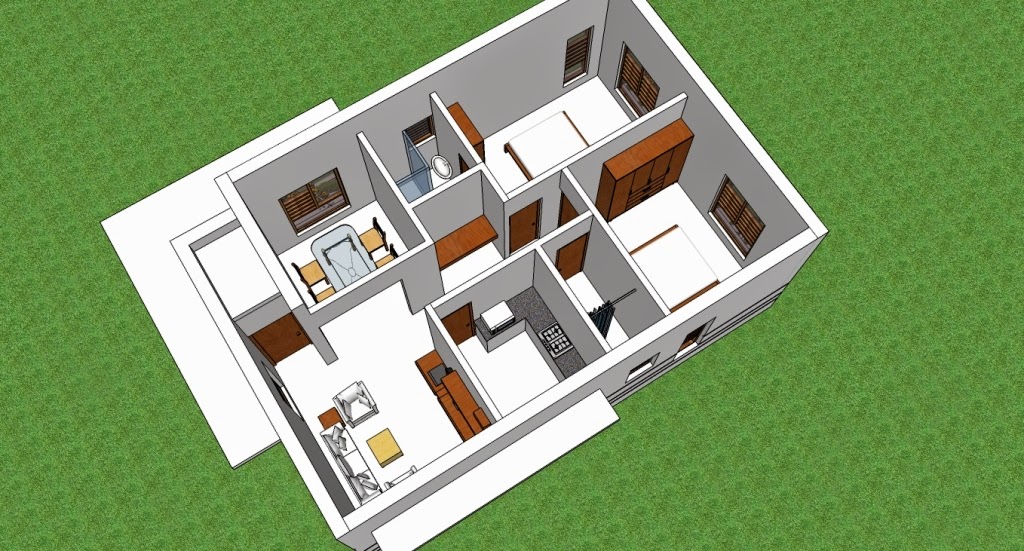2690 Sq.ft Courtyard Traditional Indian Home Design
Traditional Home Plan - THP 8002
This 2690 Sq.ft. house encloses a most sought after
courtyard space within its limits which can be viewed from the minute you enter
the verandah of the house. The verandah also has more than enough space for
having those long evening talks or lunch meets along the inbuilt seating
created at the wall. To the left of the courtyard is the formal living room and
to the left is the master bedroom space. The master bedroom also has an
attached bathroom to itself for convenience.
Further when we look into the layout we will notice the open
kitchen which can easily serve food for the open dining space which also
overlooks the central courtyard area and the entrance verandah. Moving towards
the further end of the house we will encounter two more bedrooms which share a
common bathroom amongst each other. These rooms can be used for children or for
guests.
The house is quite spacious to accommodate a family of 6 or
more, but the most advantageous feature of the house is the large semi-open
verandah along with the central green courtyard space. Most of the daily life
activities of any large family can easily be carried out in this house with
comfort and ease.
So if the house interests you then do get in touch with us
at homeplansind@gmail.com
.jpg)


This comment has been removed by a blog administrator.
ReplyDelete