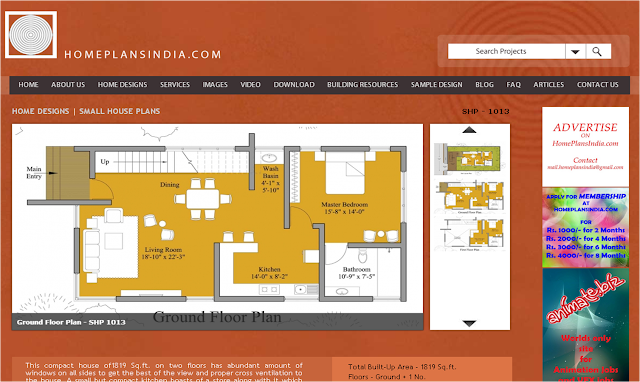Now you can become members of our growing largest collection of ready to use home plans portal HomePlansIndia.com at a very reasonable price. There are 4 different kinds of membership that are currently available with us so read the details carefully before applying.
Membership - 2 Months
You Pay - Rs. 1000/- (inclusive of all taxes)
You Get - 10 % discount on any home plan and design that you buy from HomePlansIndia.com
or
Get 10 % discount on any Custom Home Plans design.
Membership - 4 Months
You pay - Rs. 2000/- (inclusive of all taxes)
You Get - 15 % discount on any home plan and design that you buy from HomePlansIndia.com
or
Get 15 % discount on any Custom Home Plans design.
Once you make the payment for the respective Membership you will be issued a Discount Code which will be valid for particular period. You need to either email us at homeplansind@gmail.com or fill the contact us form with subject line as " Membership - 2 Months" (or any other as per your choice).












