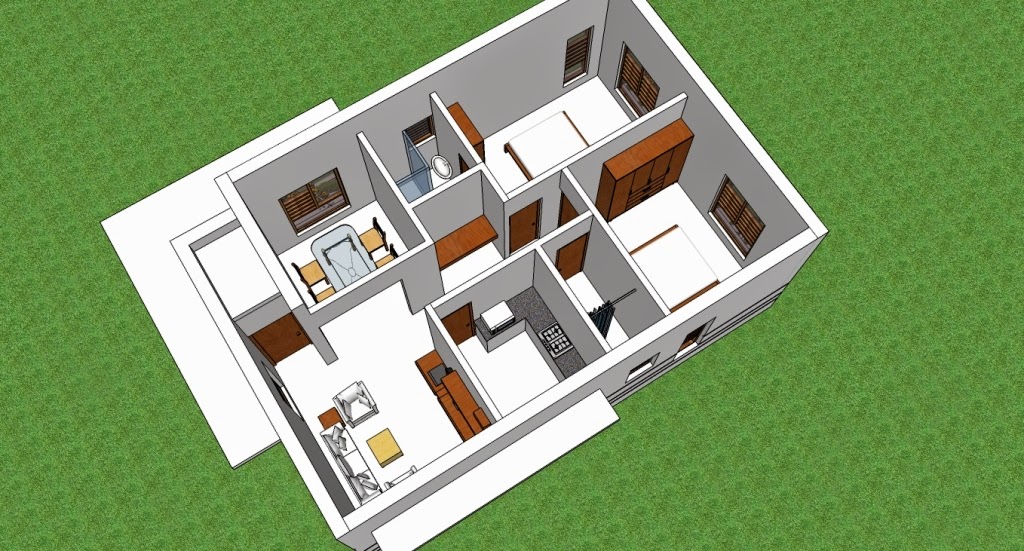Terrace Garden Landscaping Design
Adding up extended living space to a house can be quite
interesting if you have even mild interest in plants, herbs, shrubs, flowering
plants, etc. A lot many more people consider themselves as not the ones with a
green thumb, but that’s actually not true.
Yes, growing and maintaining plants at your terrace the garden will take some amount of good time in a week but if you plan, select and
execute it strategically and carefully, the results will be more than
satisfactory. So here with this piece, we are sharing our thoughts and
guidelines for planning and designing terrace gardens.
There can be a variety of shapes for the terrace garden. Like rectangular, square
or oblong shape, but before you start following the steps as follows:
Step 1: List down all the plants that you are
thinking of having in your garden. Make a pictorial image of those plants by
searching the same on the internet.
Step 2: Prepare a small list of your must-haves
on the terrace.
- Seating
area (only for two people or four people.)
- Foldable
seating / permanent seating.
- Comfortable
seating or coffer house seating
- So
on and so forth….
Do spend some time to prepare this
list, but be courageous enough to discard which are too many. Terrance garden
will require regular watering, composting and maintenance, etc so be frugal in
making your decision to only have a minimalist approach in selecting the
overall features of your terrace garden.
Step 3: Once all the essential features are
considered and finalized, then browse online for a few terrace garden inspirational
images. Do keep only a few as a greater number of them will only create
confusion and not results. If you are developing and designing your terrace
garden for the very first time, then it will be well to select six essential
features out of your wish list and then develop a plan drawing layout out of
it. The drawing may look somewhat look like this.
Note :- You can watch our youtube video to
learn about drawing a terrace garden layout.
Step 4: After you have the first draft drawing of your
terrace garden, spend the next couple of days to study it, and also discuss it
with your friends and family. This will help you to get a better idea about
other points of view. Do remember to make a drawing on a piece of A4 paper and
not on the computer. Once you have some comments and feedback you can develop some
more options and ideas for your layout. Remember to have enough hardcopies so
as to move around or to place the furniture along with softscape.
Step 5: Within the layout, once the hardscape is defined
locate all the places for plants and shrubs. Make an arrangement that is more
like a cluster and think of plant gradation i.e. higher plants being behind and
smaller plants being in the front. Also, make a selection of fragrant and
non-fragrant shrubs that need to be part of the overall scheme along with the
colour shade.
Step 6: Even though the layout is not yet executed
do make a broad judgment about lighting for your plants and the terrace to get
an overall look and feel of the place. Think about it well, if it will be
wired or solar powered etc. Check some sample products online and try to
incorporate them into your terrace garden layout to see the total no of them
that you will need.
Step 7: With this, we come to the end of the planning
process for developing a terrace garden layout. Now it will be good to make a
list of all the work that needs to be done so as to arrive at an approximate
costing for your project.
Main elements will include
S O F T S C A P E
- Planters
(cork, mud, cement or plastic)
- Soil
- Manure
- Watering
equipment.
- Garden
maintenance equipment etc.
- Plants,
variety and nos, etc
H A R D S C A P E
- Planter
box
- Lights
and wiring
- Floor
finishes
- Waterproofing
membrane, etc
There may be a lot many more queries or doubts but
do give it a try and if you feel then we can work along with you for developing
your garden design. Do write to us at homeplansindia.mail@gmail.com


Comments
Post a Comment
Thanks for sharing your comments