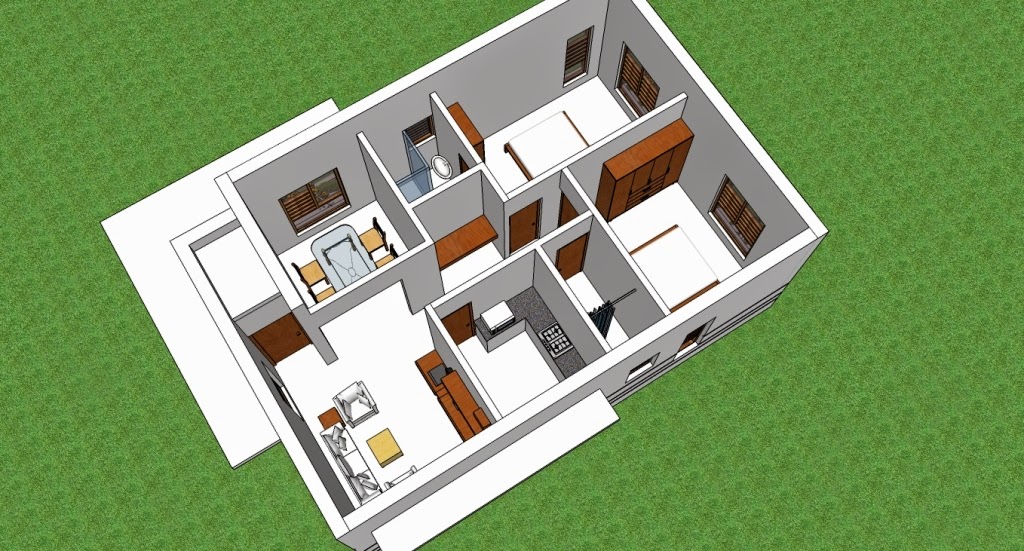Mumbai Architect Designed Hosue Planning and Architecture - 2017 Pricing from HomePlansIndia.com
We at HomePlansIndia.com (RSDM Architects) have been
providing online architectural design consultancy for last 5 years and now we
are purely focusing on providing our clients with efficient design consultancy
for custom house plans and design. Our Consultancy fee is divided into two
sections:
Section A - Conceptual Architectural Design
Fee - starting at Rs. 1,25,000/- inclusive of taxes.
No of Drawings - 15 No.
Delivered Drawings include - Floor Plans (2 No), Sections,
Elevations, External 3D View of the House along with Area Statement
Time Frame - 20 to 30 Days
Revisions - Four Revisions to floor plan designs and any
other modifications. Additional drawings are charged seperately
Sample Drawings - Check the Sample Drawings Page on our
Website to see the quality of drawings that you can expect at the end of the
process.
Drawings included:
1. Area Statement
2. Site Layout Drawing
3. Floor Plans - Ground Floor, First Floor, etc
4. Roof Plan
5. Sections - 1 No.
6. External Elevations - 4 No.
7. 3D Views of House - 2 No
8. Basic Specification for the House
Section B - Detailed Architectural Design
Fee - starting at Rs. 1,85,000/- inclusive of taxes.
No of Drawings - 50 No. (approx.)
Delivered Drawings include - Detailed Floor Plans,
Sections, Elevations, Detailed Wall Sections, External 3D View of the House,
Water Tank detail, Door detail, Window detail, Railing details, Schedule of
finishes, etc.
Time Frame - 50 to 60 Days
Revisions - No revisions are done to these drawings and
these are only started once the Coneptual Architectural Design is finished or
finalised.
Section C - Structural Design & Detailing
Fee - starting at Rs. 1,25,000/- inclusive of taxes.
No of Drawings - 20 No.
Delivered Drawings include - Footing Drawings, Slab
Drawings and Schedule, Coloumn & Beam Drawings and Schedule, Water Tank
Drawings, Compound Wall drawings, etc.
Time Frame - Worked out within the same time period as
detailed architectural drawings.
Revisions - This work is done in conjunction with detailed
architectural design.
Section D - Basic Electrical and Plumbing Drawings
Fee - starting at Rs. 75,000/- inclusive of taxes.
No of Drawings - 10 No. (approx)
Delivered Drawings include - Electrical and Plumbing
Drawings for all floor plans along with Schedule of Fixtures and Specs.
Time Frame - Worked out within the same time period as
detailed architectural drawings.
Revisions - This work is done in conjunction with detailed
architectural design.
Section E - Cost Estimation for Concept Design
Fee - starting at Rs. 40,000/- inclusive of taxes.
No of Sheets in the Document - 5 No.
Time Frame - 10 to 15 Days
Revisions - Each revision is charged separately
Section F - Bill of Quantities for Final Detailed Drawings
and Documents
Fee - starting at Rs. 65,000/- inclusive of taxes.
No of Sheets in the Document - 45 No.
Time Frame - 14 to 20 Days
Revisions - No revisions are done.
Section G - Overseeing project during Execution Phase
Section H - Site Visits by Architect / Structural Engineer
or Meeting with Client
Section I - Printed Set of Drawings


Comments
Post a Comment
Thanks for sharing your comments