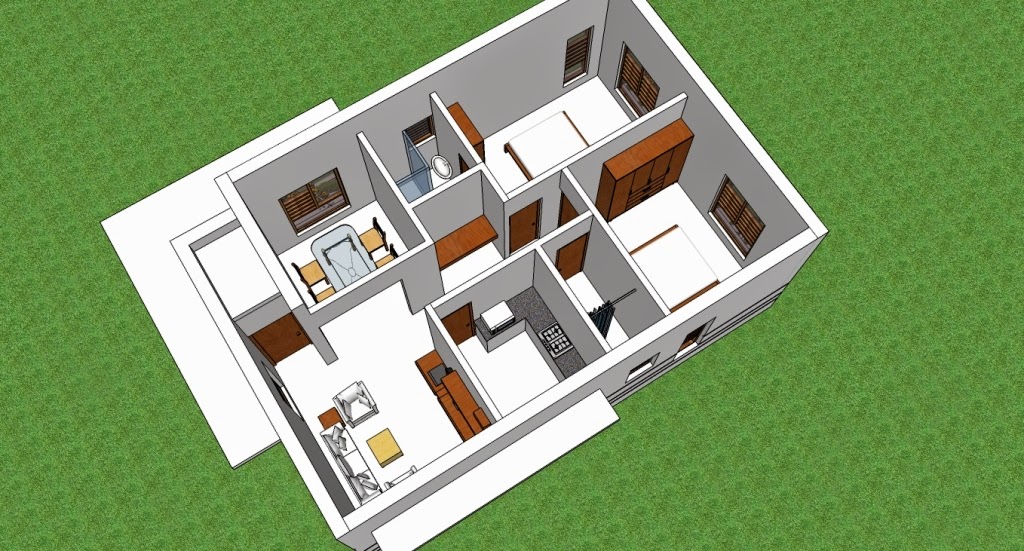How to design a house with proper Light and Ventilation?
How to design a house with proper Light and Ventilation?
10 Design ideas which can be incorporated during House Planning.
A sustainable house design can not only have
accomplished building materials and layout of the building but it also needs to
have good amount of professionalism offered towards achieving maximum
satisfaction from the targeted design which has proper consideration for light
and ventilation. In order to come up with a good house plan, you will need to
put a certain amount of consideration as well as number of features to look out
for in order to ensure that you attain proper lighting and ventilation within
the houses.
Among the many tips to look out for in order
to make a proper plan for a house would include the following ten features to
achieve proper ventilation and lighting:
1.The building Layout
The layout of the building would be in such a
way that it should direct the right amount of sun light into the house
providing just enough amount of heat to keep the house warm during coolers
seasons and at the same time not being too hot during the warmer seasons.
Different design layouts for the building would provide different methods of
keeping the house cool and fresh. This is by applying different ventilation
techniques purely depending on the design sensibility for the house.
2. Window design
The design and layout of the windows are
aimed at letting in as much amount of natural light as possible thereby
enhancing proper illumination internally. This is a great way of letting in
energy free and cost effective day light into the house. This helps in reducing
the overall electricity consumption costs for the house.
3. Shading
3. Shading
A proper house plan should include the
construction of a house in an area that has a large amount of shade. Shades
would help in preventing the entry of direct sunlight into the room or building.
By doing so you will enable fresh cool air to go through the room keeping it
well ventilated.
4. Insulation
4. Insulation
Insulation of the whole house is a great way
of keeping your house well ventilated at the same time maintaining proper
lighting. This also includes the insulation of the windows to regulate the
amount of light and heat that is coming within the house. This would assist you
in saving costs associated with heating the room at night when it is very cold.
5.Thermal mass
5.Thermal mass
The quality of air inside the house can be regulated
by installing insulators or thermal mass gadgets which help in improving the
cycle of air inside the house by maintaining an even temperature.
6. Ventilation
With proper ventilation for your house, you
will be able to allow and encourage free air circulation into and out of the
room. This means all the warm air within the room will easily be directed
outside while cool air from outside would come in and fill the vacuum.
7. Interior ventilation
7. Interior ventilation
It is not only the outer features and designs
that will help you make sure you keep the right amount of light or air
circulation in check, the interior design is also an important factor in all
this. The bathroom and kitchen for example are the main sources of heat and moisture
within the house. Therefore these two spaces requires proper placement in the
floor plan layout for proper ventilation and also to ensure that these are
directed outside the house.
8. Structural ventilation
8. Structural ventilation
There is the possibility of moisture roasting
and rotting inside your house. In order to prevent this from happening, you
will need to have adequate ventilation in the basement or in the upper
elevation to take away the hot air within the room which rises up. This is very
important to be considered while the building plan is been worked out.
9.Roof ventilation
9.Roof ventilation
If there is sloping roof designed for the
house, then there needs to be enough cut-outs/ pockets through which there can
be cross ventilation of breeze through the house. As we know well that cold air
settles down in a room and hot air rises up so we need to have proper outlets
to let this hot air escape to the external atmosphere. This can only be achieved
at the design stage so it becomes an important element to consider.
10. Foundation ventilation
In case you have unfinished basement or a
house on sloping contoured site then you probably need extra vents which can
ventilate this space and not allow it to be dumped with dirt or so.
It is therefore very important that you involve qualified architect to design your house who can take care of all these features. Absence of proper light and ventilation is something you will realize when the construction is complete and your life’s investment has been spent, so it’s better to invest wisely along with an architect who has a vision to take care of these features.


Hello,
ReplyDeleteThank you for sharing this informative article...Its giving much better idea regarding home ventilation sydney...Nice to read this article...Very nice post.......
Hello,
ReplyDeleteVery nice post along with best information about