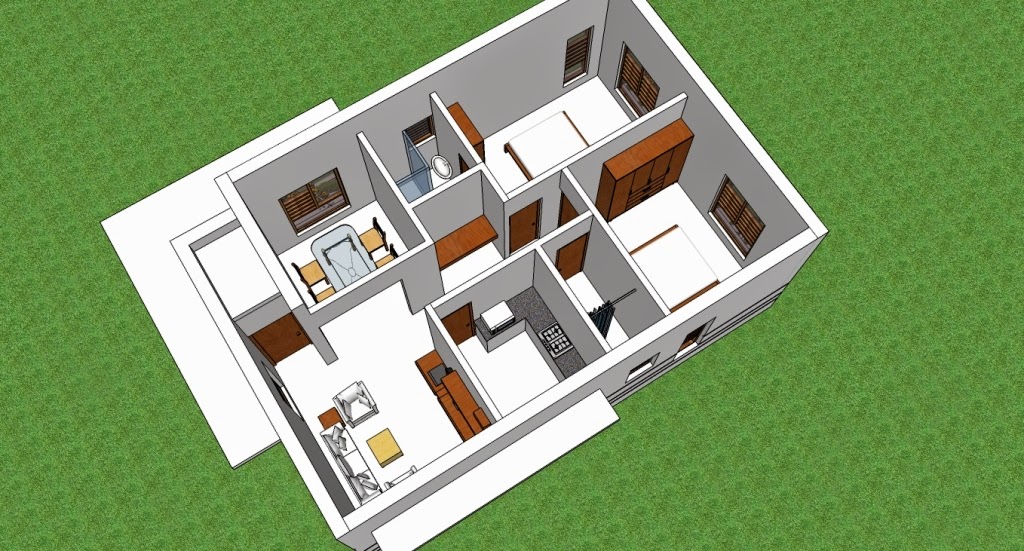Advantages of Green Roof for new Bungalow Designs in 2015
A decade ago we will not be talking about Green Roofs Design and incorporation in Bungalows or House Designs in India, but today with wide spread awareness about usage of green building designs and material usage, Green roofs are becoming prominent. What exactly is a green roof? Why suddenly everybody is talking about it, its advantages and being thing of the time. Green roofs are the rooftop of any building which is partially or completely covered with healthy vegetation which thrives under good sunlight and water.
This is made possible by using a medium (like soil) for growing grass, flower plans and other varieties of vegetation which does need good amount of ambient sunlight. These are planted on top of a waterproofing membrane which is laid to slope on the terraces slab so that the slope directs the rain water or excess water towards the designated gutter locations on the terrace.
In order to enjoy the benefits of these roofing materials in their bungalows, home owners must incorporate green roofs for there news bungalow design while it is still being designed. As architects we like to say, " take 100% decisions on paper than at actual construction site as the former is far cheaper and less time consuming than the latter. Our online architectural design firm HomeplansIndia.com is capable of drawing eco home designs in India.
This is made possible by using a medium (like soil) for growing grass, flower plans and other varieties of vegetation which does need good amount of ambient sunlight. These are planted on top of a waterproofing membrane which is laid to slope on the terraces slab so that the slope directs the rain water or excess water towards the designated gutter locations on the terrace.
In order to enjoy the benefits of these roofing materials in their bungalows, home owners must incorporate green roofs for there news bungalow design while it is still being designed. As architects we like to say, " take 100% decisions on paper than at actual construction site as the former is far cheaper and less time consuming than the latter. Our online architectural design firm HomeplansIndia.com is capable of drawing eco home designs in India.
The following are the advantages of having a green roof for your new
Bungalow Design:
1. Increases the Home Resale Value
Resale value is the amount of money for which an existing home can be
sold at a later date. The installation of the green roof usually increases this
amount considering the facts that the benefits that such roofs confer to the
home owners far exceed those that traditional roofs do. This leads to increased
profits for home owners.
2. Reduction of Noise
The extra vegetation that is found on the roof tops usually absorbs
extra sound from the surrounding areas of the home from such sources as
animals, people, vehicles, and aircrafts. This makes the interior of such homes
more quiet and habitable than ordinary housing facilities.
3. Reduction of Electro-magnetic Radiation
The world is awash with numerous devices that emit electromagnetic
radiation. These include mobile devices, medical equipment, and natural
phenomena such as lightning e.t.c. These radiations do pose certain risks to
humans such as cancer, cell mutation e.t.c. Green roofs reduce to a
considerable extent the severity of these radiation which consequently diminish
the potential harm they pose to man.
4. Prevention of Fire Outbreaks
Green roofs have less burning heat load i.e. the quantity of heat
generated when a substance burns as compared to traditional roofing materials.
They therefore reduce to a greater extent the possibility of fire outbreaks, or
in the event of such outbreaks, their severity. They therefore make buildings
much safe and habitable for occupants.
5. Increases Durability of Roofs
These roofing materials do reduce the exposure of the waterproofing
membranes to the elements of weather such as rainfall, excess sunshine, large
temperature fluctuations, and ultra violet radiation which most often than not
predispose the roofing materials to micro-tearing, corrosion and other dangers.
Consequently, they increase the overall lifespan of roofs which translates into
less maintenance costs for home owners.
6. Energy Efficient
These roofing materials reduce to a considerable extent the amount of
energy that is required to moderate the temperature of the interior of
buildings especially in times of extreme heat such as summer or extreme cold
such as winter times. This is due to the fact that they trap in lots of heat
during the winter months and absorb less heat in summer as compared to conventional
roofing materials. This leads to greatly reduced energy costs for the home
owners. Energy efficient house design is all that are necessary to take
advantage of this benefit.
Maintenance
These roofs need bit of a technical detailing and execution at site, but once if they are done well then they should not pose any threat. Do check the above schematic sketch to explain a working or construction of a green roof.
Conclusion
The benefits of green roofs to the home owners cannot in anyway be underestimated.
Any serious home owner cannot therefore afford to ignore them in their general
home design.


Comments
Post a Comment
Thanks for sharing your comments