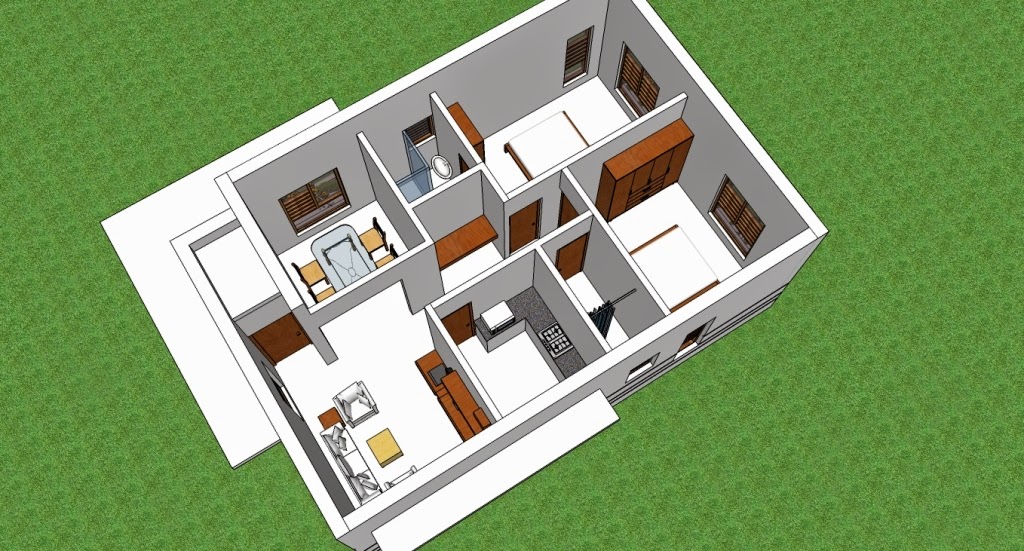Introducing Luxury House Plans and Designs by HomePlansIndia.com - August 2015
Our current set of 100 house plans and designs covers most of our clients requirement, as we have customised our house plans to fit on common plot sizes, like 20 x 40 or 30 x 40 or 40 x 60 or 30 x 50 etc. Now we do see an uprising demand for large scale weekend houses or luxury bungalows for plot owners outside the city. With this thought we felt the need to share our much more elaborate designs and houses which are grand in scale and are much more spacious with a sense of belonging to the overall plot and nature. We feel these plans are luxurious as they are not just dwelling places which just includes basic requirement of any family with living room, dining, kitchen and bedrooms, etc and rather celebrate the vastness of the plot and tries to explore more interactive areas for the families multiple activities which can be entertained in these large spaces.
We are also trying to define luxurious house plans in our way through these few ready made plans. All these layouts have few common essences of our design ideology which we think defines and makes any house plan a luxurious house plan. There is no dearth of house plans which anybody can search on the web and can make it there own, but what makes a striking difference between any house plan from functional use to a house with thought for all comforts is very much dependant on the scale and volume of space that is available for use. A space is defined not just with its layout and furniture, but with its sheer simplicity and availability of grand spaces which our eyes and mind relishes the most. We in India live in crowded cities and cramped apartments or homes. Every Sq.ft. area of the house is a premium to us, so all of it is used for some or the other purpose of our daily life activities. Whereas this is where a large plot outside the city gives us the opportunity which our cities don't have, i.e. enough green open spaces, but we all know; how much we all love to have a great view of a lush green garden just outside our bedroom or from our balcony. That is where we feel our latest luxury house plans will work well for clients who have the privilege of having large plots available and are also open to the idea of grand spaces for there family.
Do check our collection of Luxury House Plans. If you have any query you can write to us at homeplansind@gmail.com we will be glad to respond back to you.
We are also trying to define luxurious house plans in our way through these few ready made plans. All these layouts have few common essences of our design ideology which we think defines and makes any house plan a luxurious house plan. There is no dearth of house plans which anybody can search on the web and can make it there own, but what makes a striking difference between any house plan from functional use to a house with thought for all comforts is very much dependant on the scale and volume of space that is available for use. A space is defined not just with its layout and furniture, but with its sheer simplicity and availability of grand spaces which our eyes and mind relishes the most. We in India live in crowded cities and cramped apartments or homes. Every Sq.ft. area of the house is a premium to us, so all of it is used for some or the other purpose of our daily life activities. Whereas this is where a large plot outside the city gives us the opportunity which our cities don't have, i.e. enough green open spaces, but we all know; how much we all love to have a great view of a lush green garden just outside our bedroom or from our balcony. That is where we feel our latest luxury house plans will work well for clients who have the privilege of having large plots available and are also open to the idea of grand spaces for there family.
Do check our collection of Luxury House Plans. If you have any query you can write to us at homeplansind@gmail.com we will be glad to respond back to you.


Comments
Post a Comment
Thanks for sharing your comments