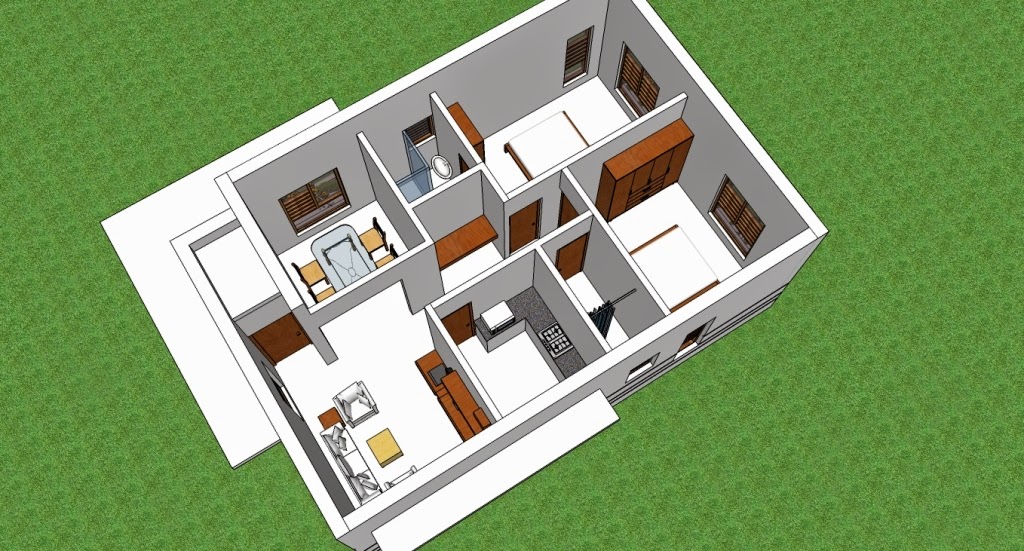18 Different Flooring material suitable for Bungalows in India
A variety of flooring material is available now in India which are best suited for bungalows in India. Among the vast variety of flooring material available there are quite a no of them which are cost effective,
1. Terrazo Flooring
It is one of the oldest known flooring material used for doing flooring for houses. It is a mix of Aggregates of marble chips, granite chips or onyx chips mixed together with cement based bonding material mixed in proportion and laid directly on concrete unfinished floor to level. While it is still wet, it is levelled to slope as per the overall flooring design.
2. Ceramic Tiles
Ceramic
Tiles are one of the most economical types
of flooring material and
are certainly one of the best
floor materials for bungalows due
to their huge variety of colour, tone, pattern and finish.
3. Concrete Finished Flooring
Bare
concrete floors may not sound like the best
floor material for bungalows,
but with a little extra work they can become both beautiful and
economical choices. Different aggregates and pigments can be added to
the concrete to create a variety of textures and tones and the
finished floor can be polished to create a wonderful contemporary surface
that can reflect light and brighten up your home.
4. Vitrified Tiles
Vitrified
tiles are more expensive than ceramic tiles, but this type
of flooring material offers
more bang for your buck. Because they are stronger than ceramic tiles
they can be installed without grout lines creating a smoother look
and feel to your finished bungalow floor. Additionally with modern
digital printing methods vitrified tiles can be produced with any
pattern - natural wood, marble, or granite for example.
5. Laminated Wooden Flooring
Laminated
wood floors provide a great economical alternative to solid wood.
These are produced with a very thin layer of an expensive natural
wood that is then laminated onto cheap chipboard giving the illusion
of a solid wood floor.
In
India this is not the best
floor material for bungalows as
many areas of the country have huge swings in humidity which will
adversely effect the laminate causing it to crack and buckle as the
expands and contracts. However if you live in a fairly dry part of
the country this type
of flooring material can
still be a good choice.
6. Natural Marble Flooring
Although
traditionally used in sacred temples and luxurious palaces, this type
of flooring material is
now a viable economic option for residential properties throughout
India. Marble floors will give your bungalow a grand and luxurious
feel.
7. Natural Granite Flooring
8. Oxide Flooring
9. Laminated Wooden Flooring
10. Burnt Brick Flooring
11. Compressed Stabilised Earth Block Flooring
12. Composite Marble Flooring
13. Hardwood Flooring
14. Laminated Wooden Flooring
Laminated
wood floors provide a great economical alternative to solid wood.
These are produced with a very thin layer of an expensive natural
wood that is then laminated onto cheap chipboard giving the illusion
of a solid wood floor.
In
India this is not the best
floor material for bungalows as
many areas of the country have huge swings in humidity which will
adversely effect the laminate causing it to crack and buckle as the
expands and contracts. However if you live in a fairly dry part of
the country this type
of flooring material can
still be a good choice.
15. Finished Earth Flooring
16. Bamboo Flooring
17. Glass Tile Flooring
18. Carpet Flooring
Picking the right type of flooring material is ultimately down to a mixture of personal taste and personal budget. We hope this short list of the best types of floor materials in India has given you some inspiration to bring your new home one step closer.
16. Bamboo Flooring
17. Glass Tile Flooring
18. Carpet Flooring
Picking the right type of flooring material is ultimately down to a mixture of personal taste and personal budget. We hope this short list of the best types of floor materials in India has given you some inspiration to bring your new home one step closer.


Comments
Post a Comment
Thanks for sharing your comments