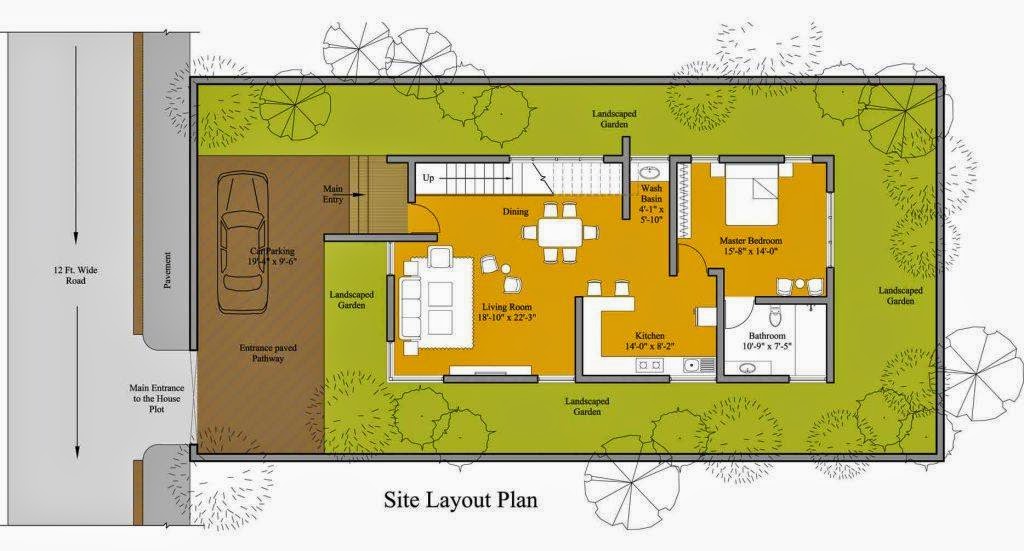Search This Blog
Blog posts include ideas and information about house plans, designs, styles, trends, and all about house planning and architecture which is part of our site www.homeplansindia.com and lot more.
Posts
Showing posts from November, 2014
5 Most popular Small House Floor Plans from HomePlansIndia.com in December 2014
- Get link
- X
- Other Apps
15 Best Small House Plans - ebook - @Rs.3500/- only
- Get link
- X
- Other Apps
IMPORTANCE OF CONTEMPORARY FAMILY HOUSE PLAN FOR MODERN LIVING
- Get link
- X
- Other Apps
